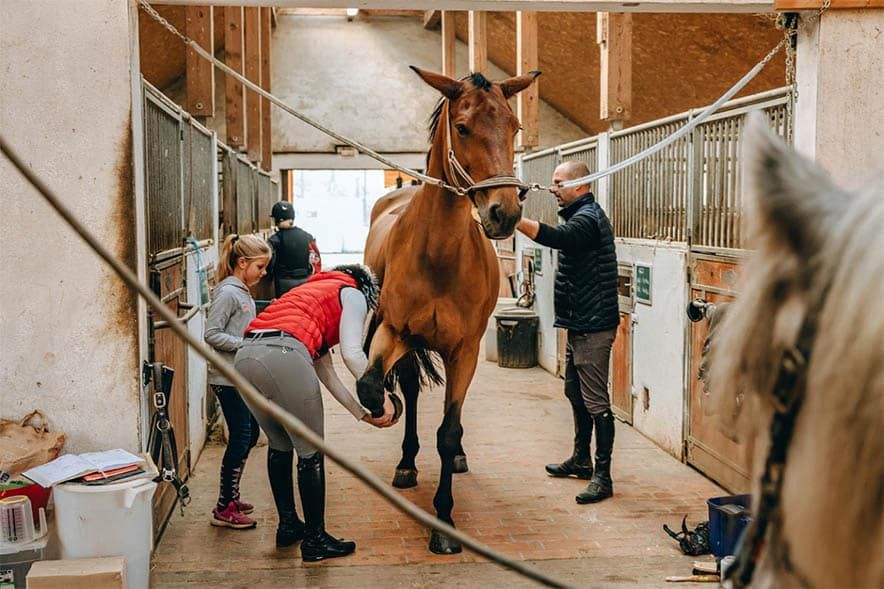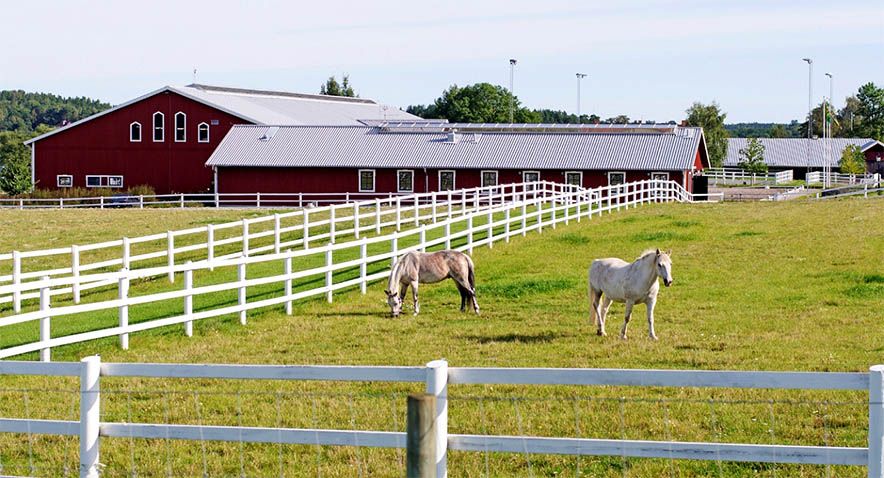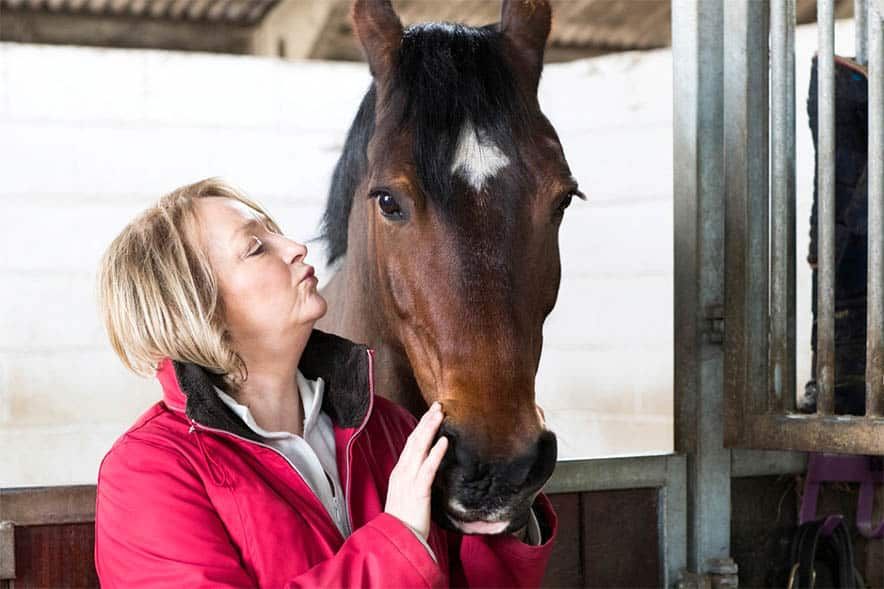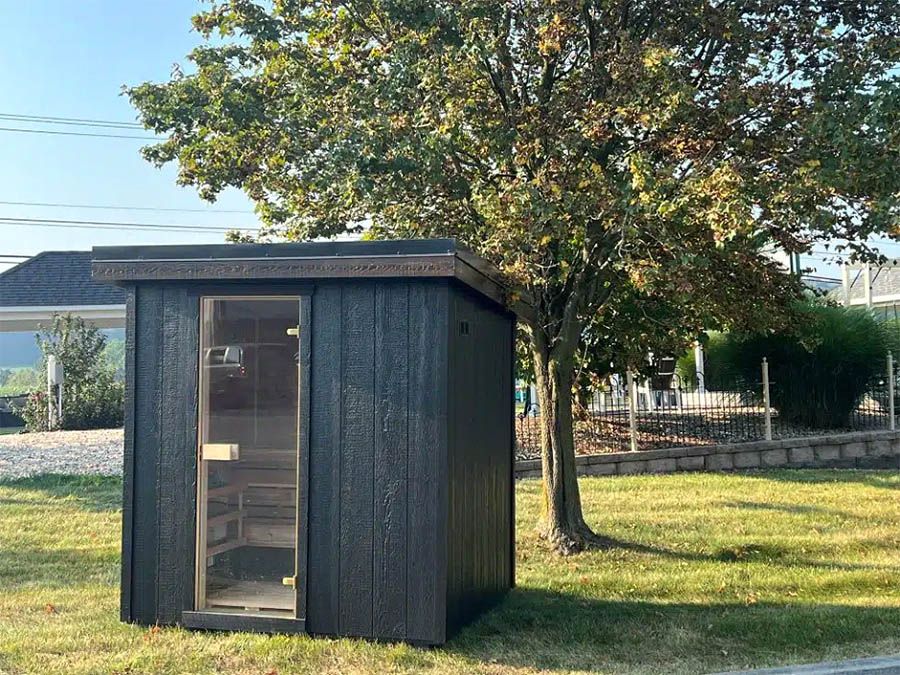Our Barn
Iconic Design
From sea to shining sea, the timber frame Monitor style barn has been constructed in the mountains of New Hampshire to the sandy desert landscape of the West. This iconic post and beam barn plan/design immerses the viewer in a revelry of days gone by with visions of the Wild West or hard-working New England farmers at toil, sheltering their animals from the inevitable harshness of snowstorms.
The timber frame Monitor style certainly evokes emotions on an elevated plane with its magnificent large beams and oak-pegged mortise tenon joinery. Raised with a usual short two-week on-site installation, the barn frame plans offer plenty of ‘extras’ with its wood-railed loft space a huge plus for additional room beautifully finished with the polished appeal of tongue and groove decking.
Traditional Standard Feature
- Sliding Stall Doors
- Metal Roof
- Tongue & Groove Decking in Loft
- Wood Railing in Loft
- Paint / Stain Exterior and Beams
- LP Board & Batten Exterior
- Douglas Fir Wood Frame
- Southern Yellow Pine Kickboard To Ceiling
- 2x8 Tongue & Groove Aisle
- Mortise & Tenon Joinery/Oak Pegs
- Powder Coated Grill Partitions & Stall Fronts
- Stall Window with Grill Or Insulated Windows
Gallery
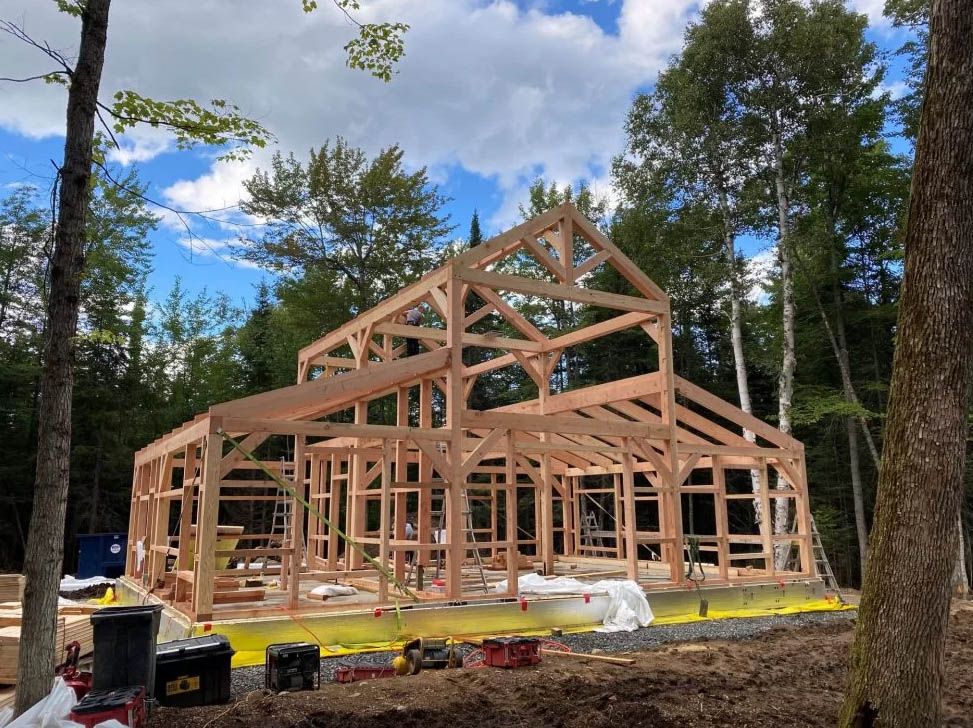
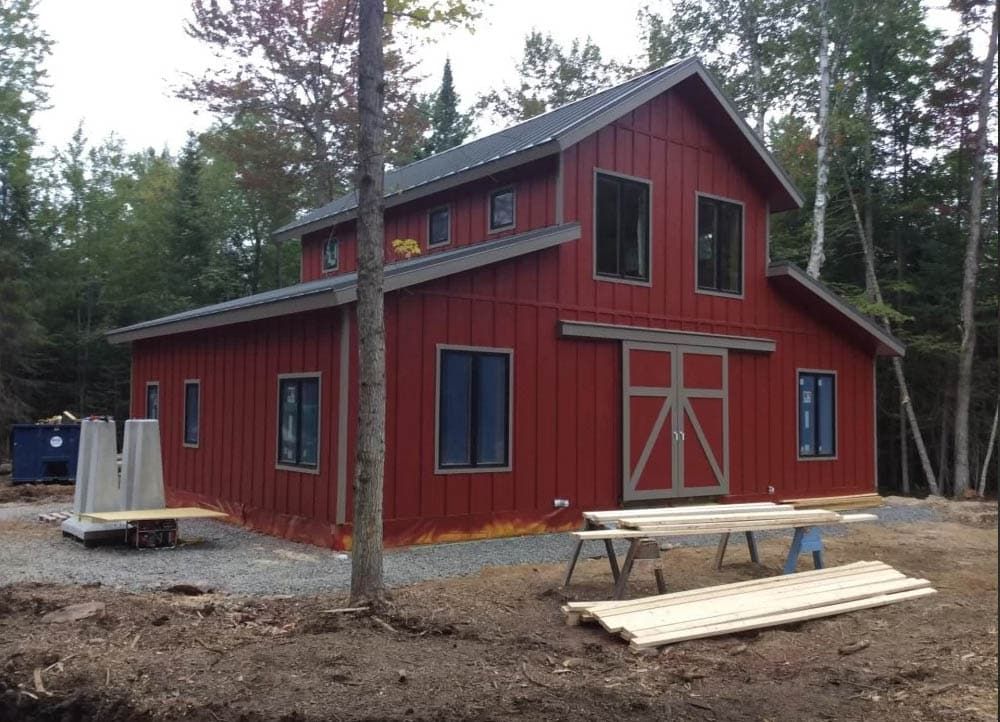
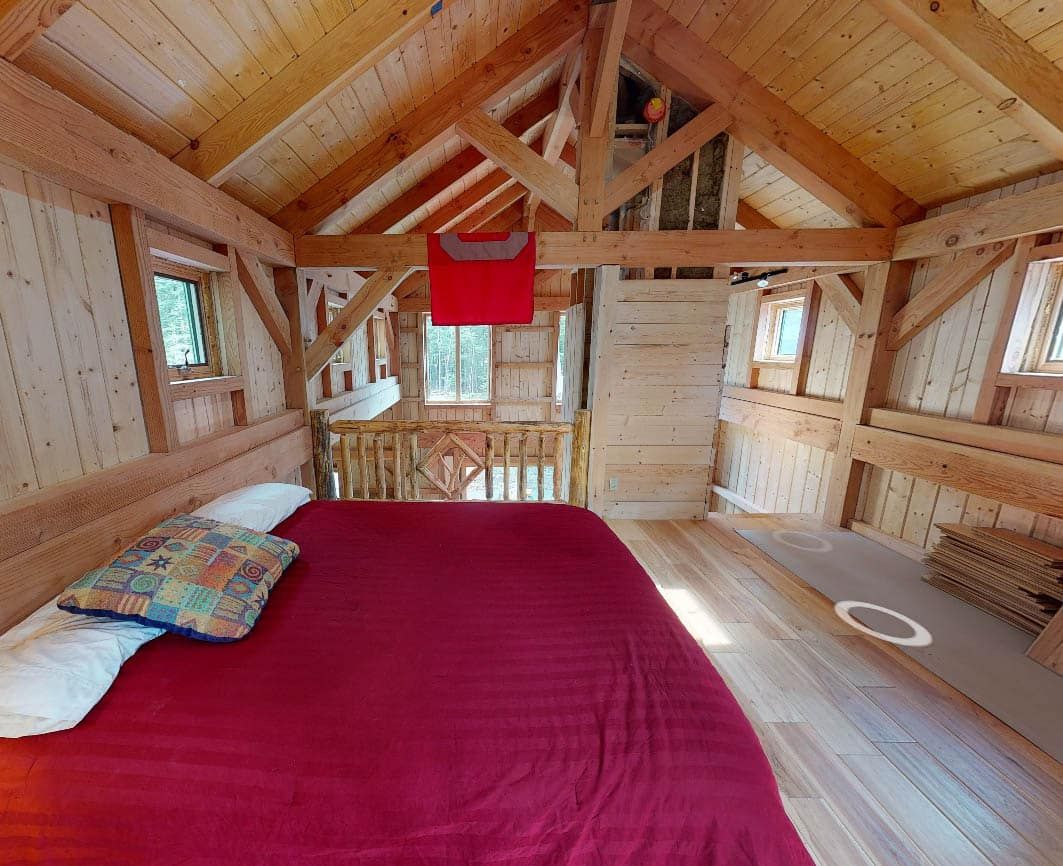
News
Our Latest News
Dog Kennels
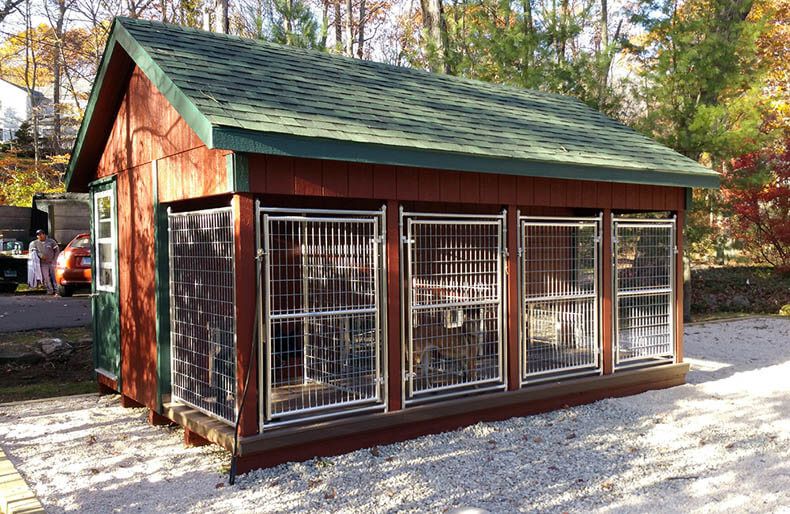
Horizon Structures Commercial Kennels Answer K9 Trainers and Veterinarians Needs & Wants
February 18, 2025
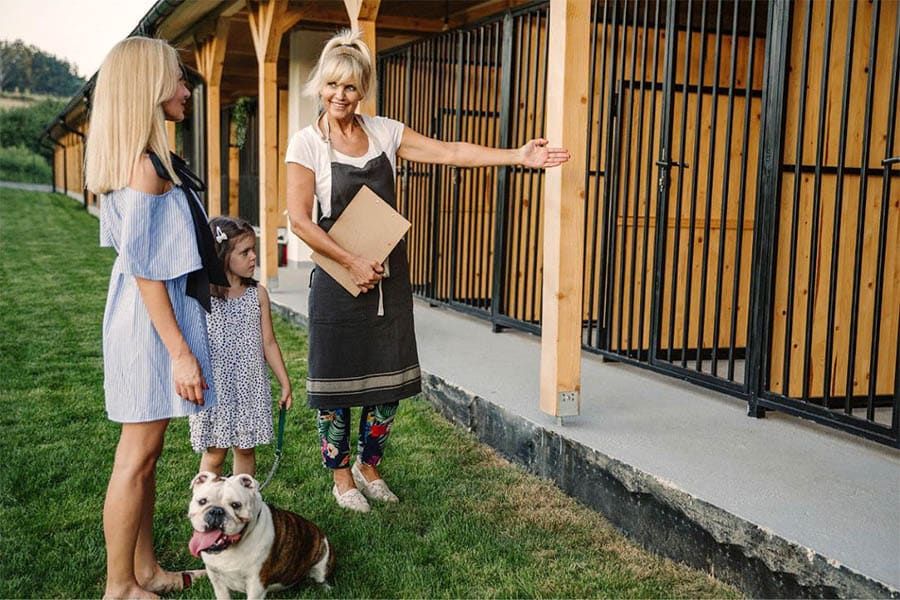
Happy Dog. Happy Owner. Kennel Boarding Biz Measures to Adopt for Better Customer Experiences
February 18, 2025
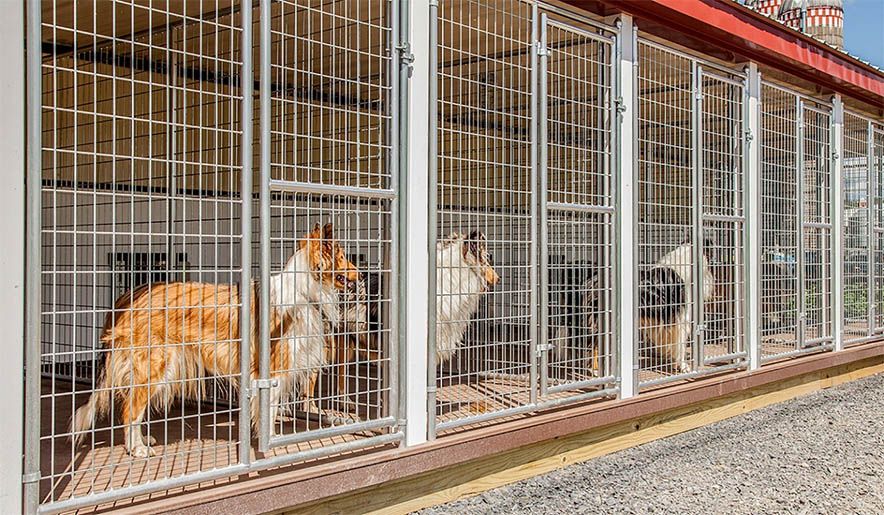
Does Your Commercial Kennel Meet Minimum Licensing Standards and Does It Matter?
February 18, 2025
Ready to Build with Confidence?
Partner with Horizon Structures for Prefabricated Solutions That Exceed Government
Standards—Delivered On Time and On Budget.
Standards—Delivered On Time and On Budget.


