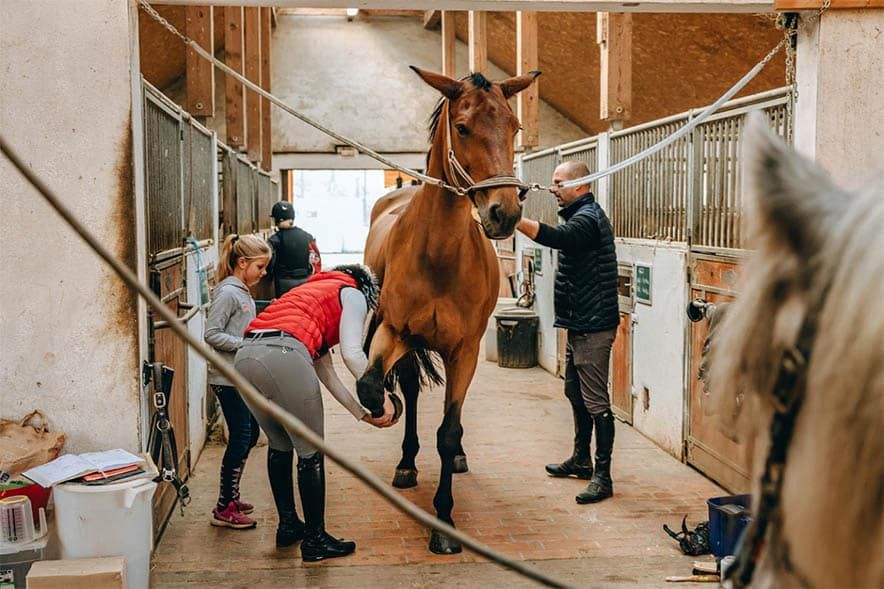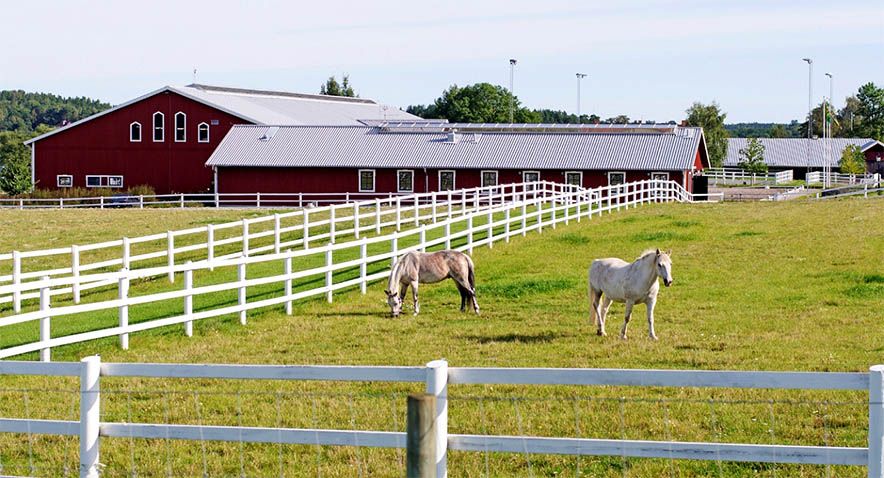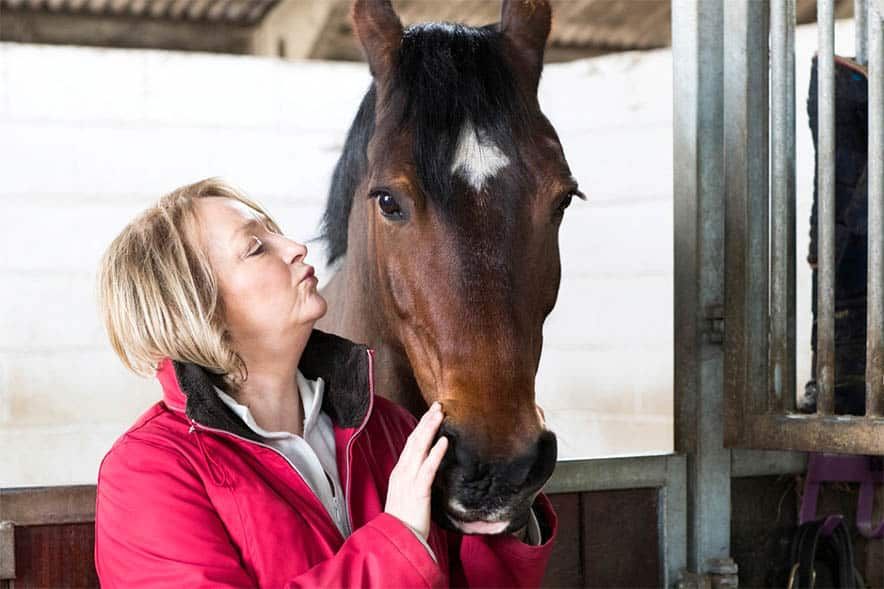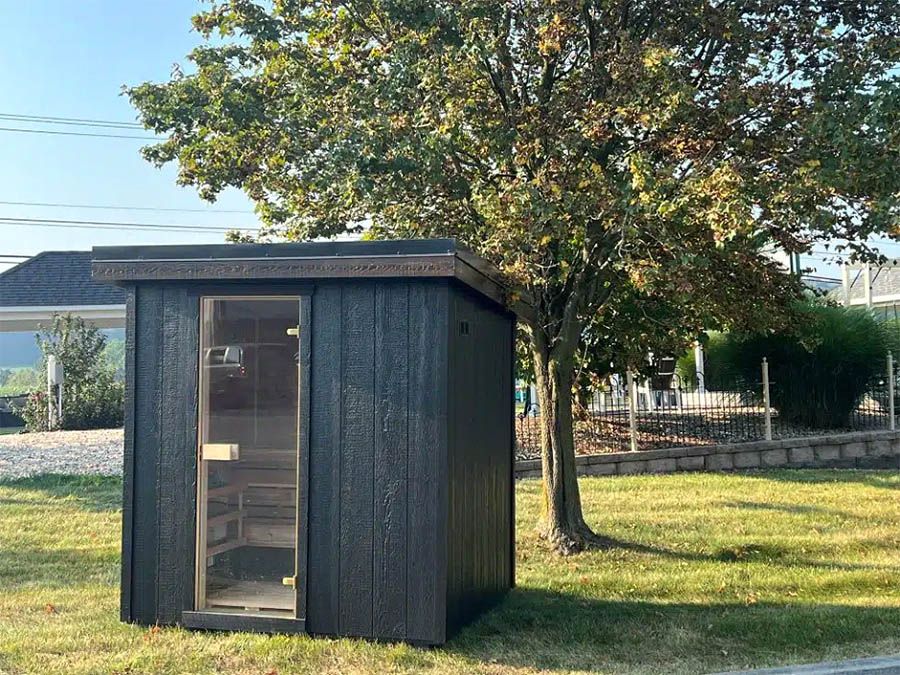Our Barn
Elite Barn Build
Under a 30-year high tier architectural shingled 8/12 pitch roof you’ll find a full-size wooden staircase to the loft with safety rail. An impressive room with a view that offers an amazing selection of functional uses limited only by your needs and imagination. There are two wood sash gable windows to allow light to radiate across the space.
There are two 8’ timber frame overhangs, offering a balanced architectural appeal but also importantly, stables on each side of the center aisle enjoy the shelter from hot sun’s rays or driving rain. The horses are ensconced in floor to ceiling Southern Yellow Pine kickboarded stalls with grilled stall windows and sliding stall doors. All grills powder coated of course.
Walking the aisle, you’ll enjoy the vista of the 2” x 8” tongue and groove finish that is both practical with its ease of cleaning as well as adding that ‘finished’ appeal of an elite barn build.
Traditional Standard Feature
- Pressure Treated 6x6 Perimeter
- Board and Batten White Pine Exterior (unfinished)
- 2x4, Post & Beam Frame (Board & Batten Sided Barn)
- Southern Yellow Pine Kickboard to Top of Walls
- 2x8 Tongue & Groove Yellow Pine Aisle Walls
- Timber Frame Roof (Mortise and tenon joinery w/ oak pegs)
- Douglas Fir smooth S4S / green
- 2x Roof Decking
- 30 Yr. Architectural Shingles w/ Tar Paper
- All Hardware Horse Head Door Latches, Hinges, etc.
Gallery
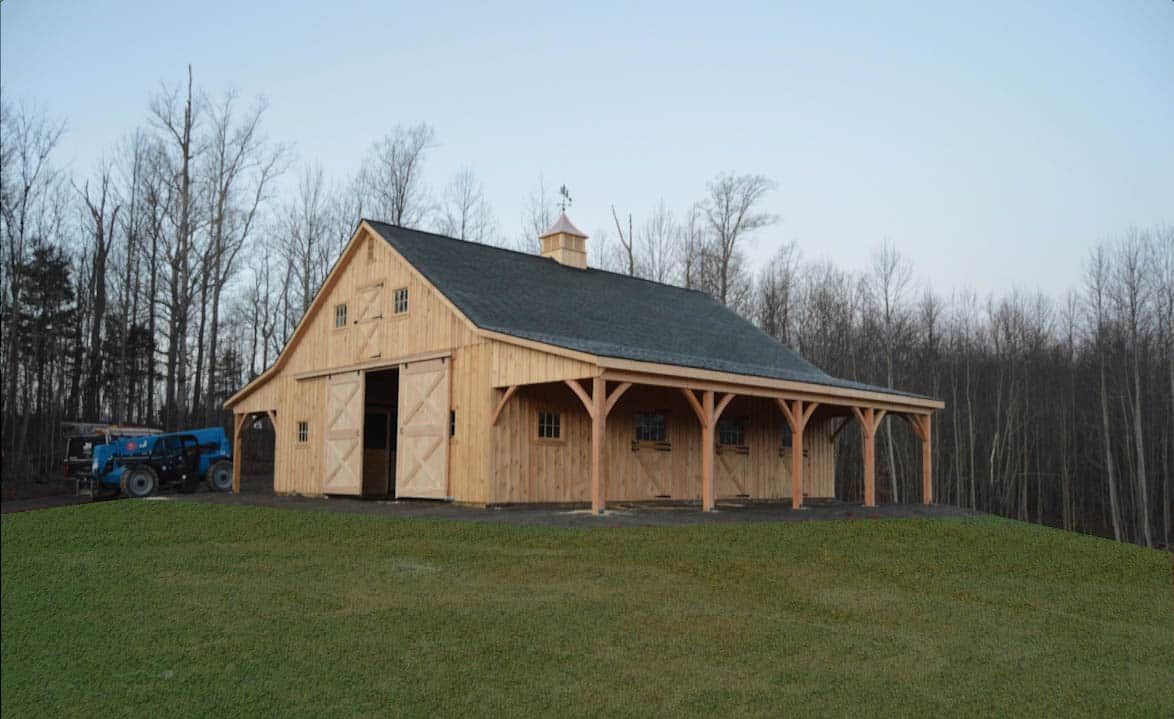
News
Our Latest News
Dog Kennels
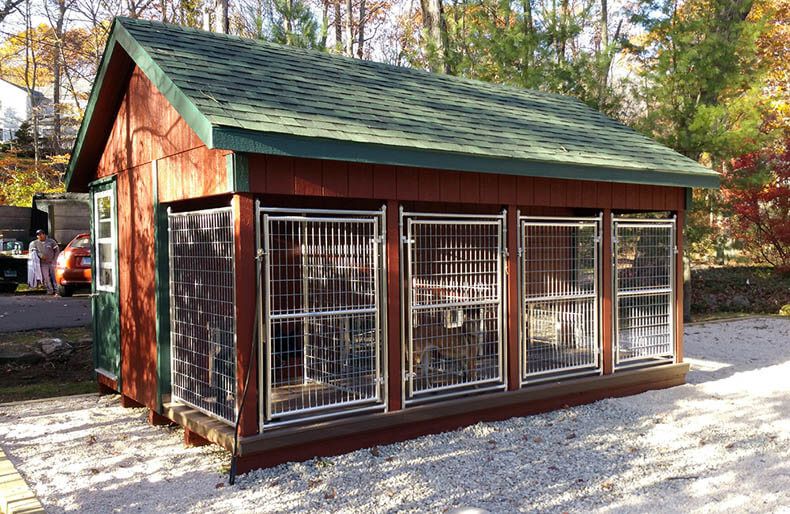
Horizon Structures Commercial Kennels Answer K9 Trainers and Veterinarians Needs & Wants
February 18, 2025
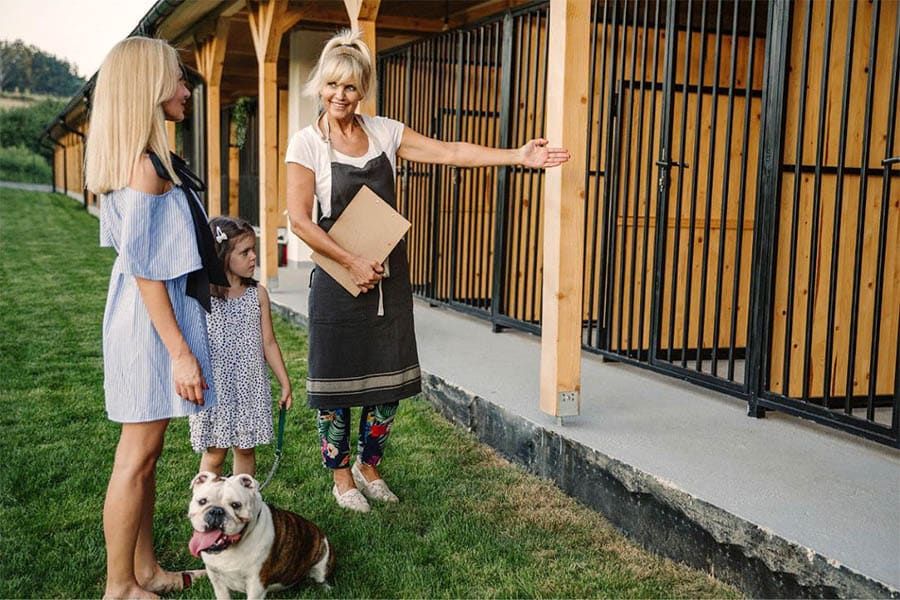
Happy Dog. Happy Owner. Kennel Boarding Biz Measures to Adopt for Better Customer Experiences
February 18, 2025
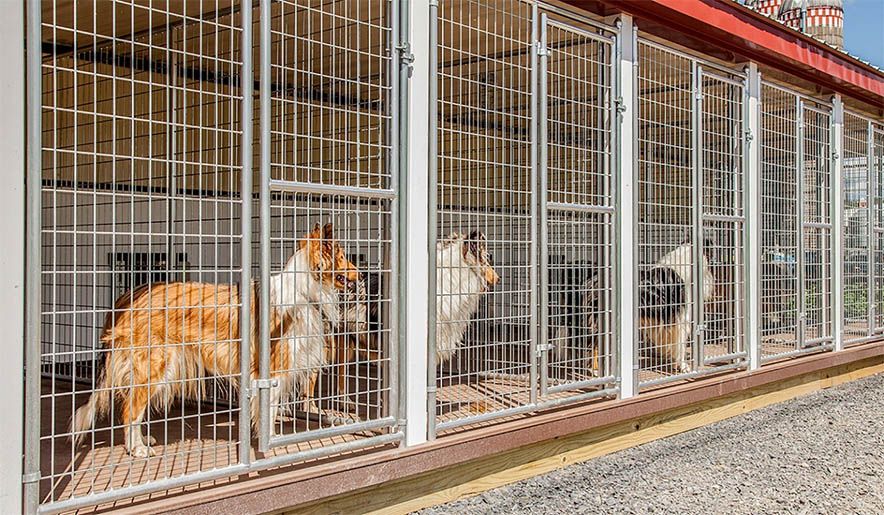
Does Your Commercial Kennel Meet Minimum Licensing Standards and Does It Matter?
February 18, 2025
Ready to Build with Confidence?
Partner with Horizon Structures for Prefabricated Solutions That Exceed Government
Standards—Delivered On Time and On Budget.
Standards—Delivered On Time and On Budget.


