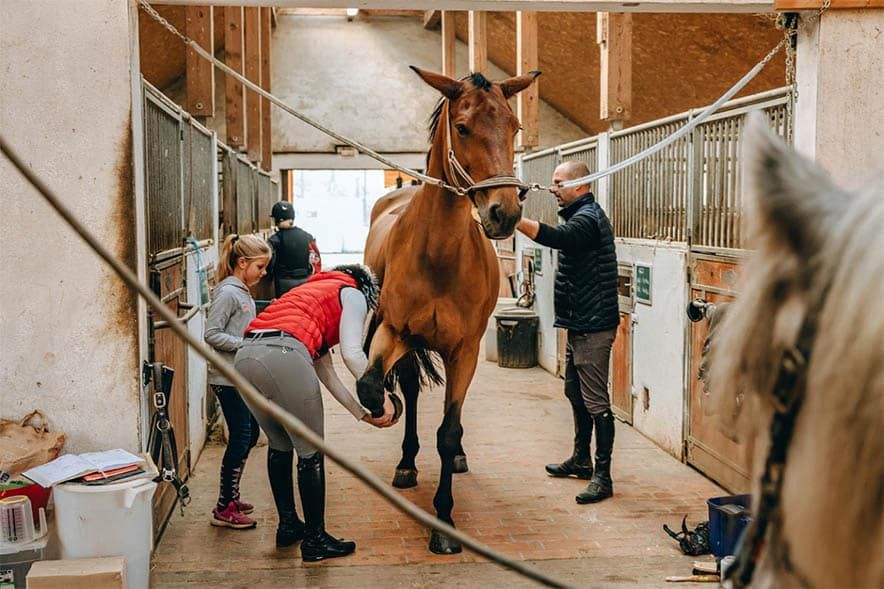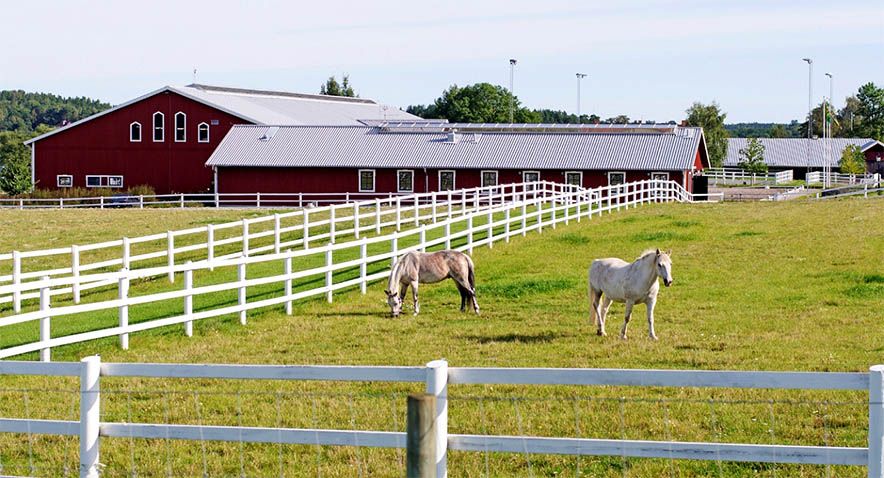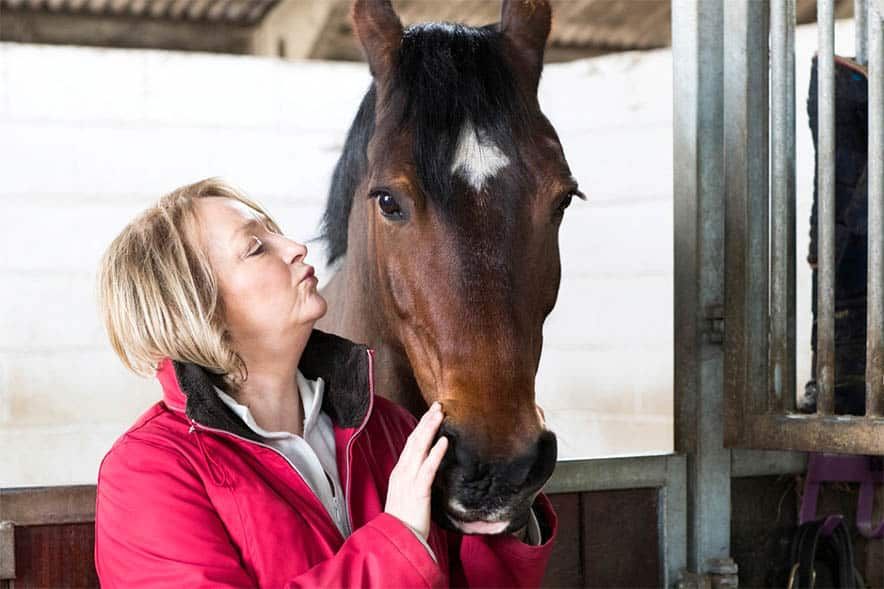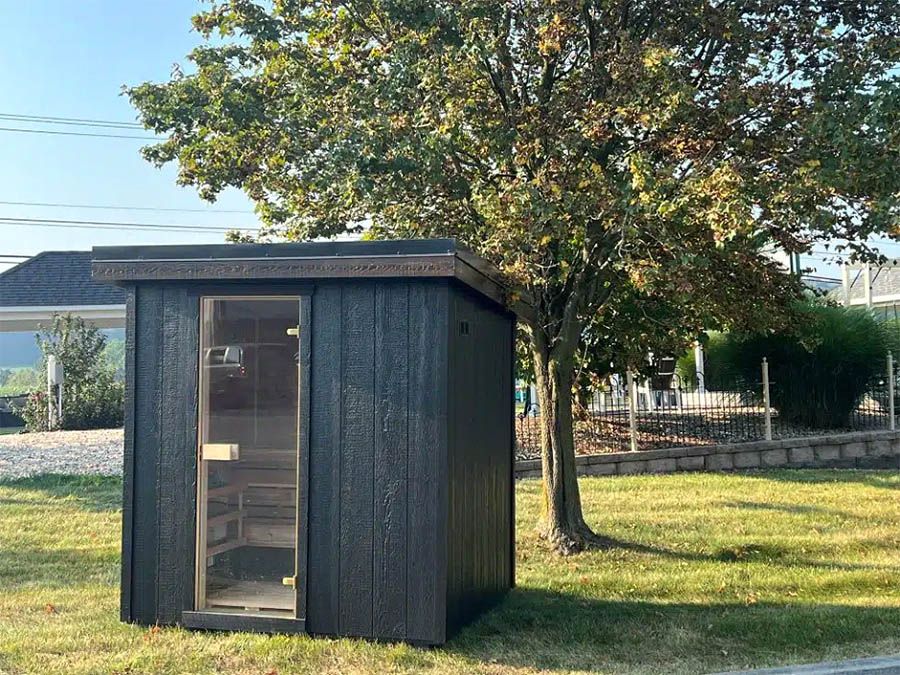Our Barn
Beauty in the Details
The majestic cathedral ceiling arches with large clear spans and the ultimate mortise and tenon oak pegged joinery will have everyone appreciating the beauty of this Deluxe lofted high end horse barn, but of course, horses don’t notice the details. We do. But our equine partners will appreciate the solid feel and security their floor-to-ceiling kickboard stalls replete with sliding doors and ‘V’ stall fronts provide, and the room with a view component (exterior Dutch door upgrade) sheltered under the 8’ overhang on one side. Features that are helpful at keeping boredom at bay for our four-legged friends while keeping them relaxed, safe, and sound.
Traditional Standard Feature
- Pressure Treated 6x6 Perimeter
- Board and Batten White Pine Exterior
- 2x4, Post & Beam Frame (Board & Batten Sided Barn)
- Southern Yellow Pine Kickboard to Top of Walls
- 2x8 Tongue & Groove Yellow Pine Aisle Walls
- Timber Frame Roof (Mortise and tenon joinery w/ oak pegs)
- Douglas Fir smooth S4S / green
- 2x Roof Decking
- All Hardware Horse Head Door Latches, Hinges, etc.
Gallery
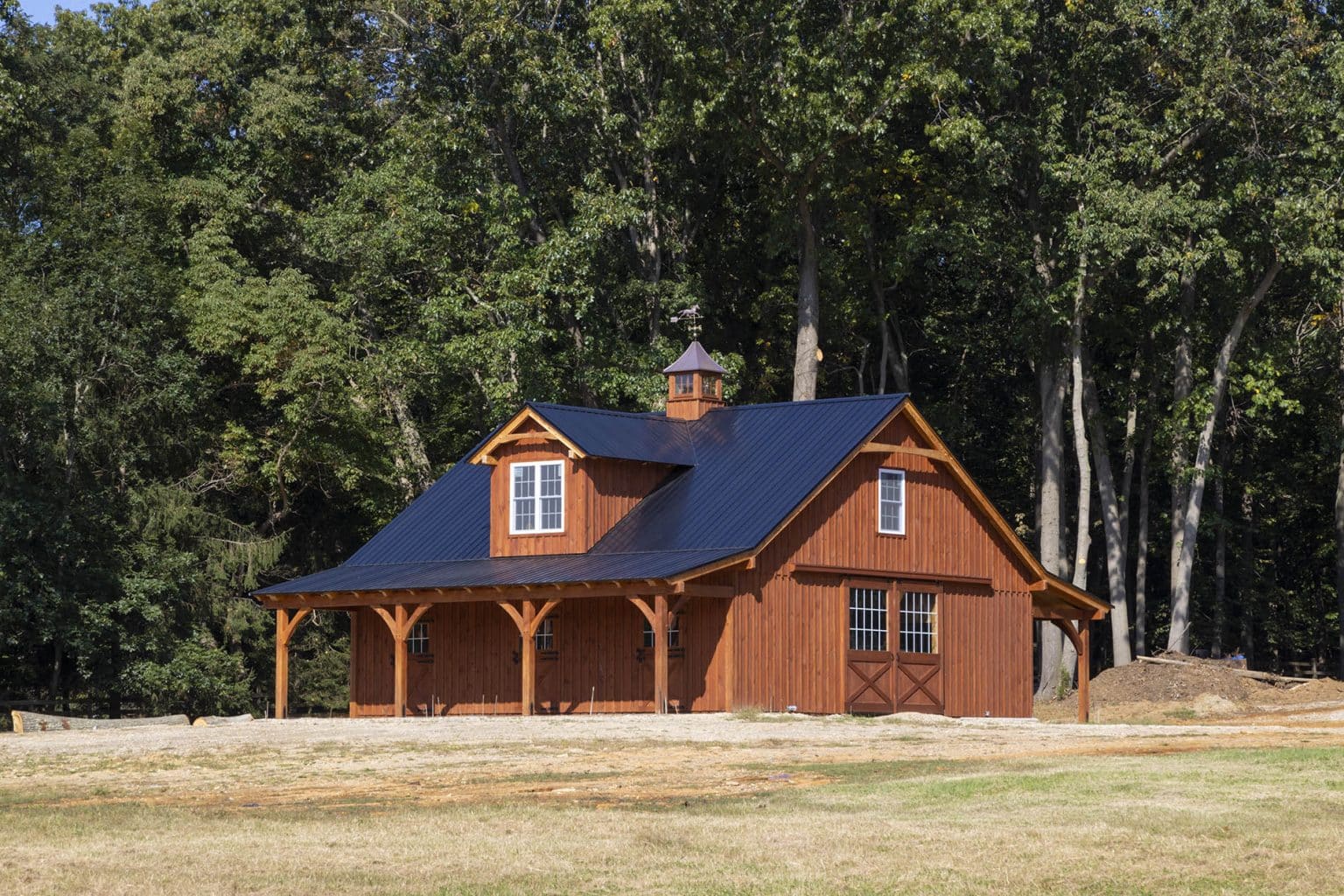
News
Our Latest News
Dog Kennels
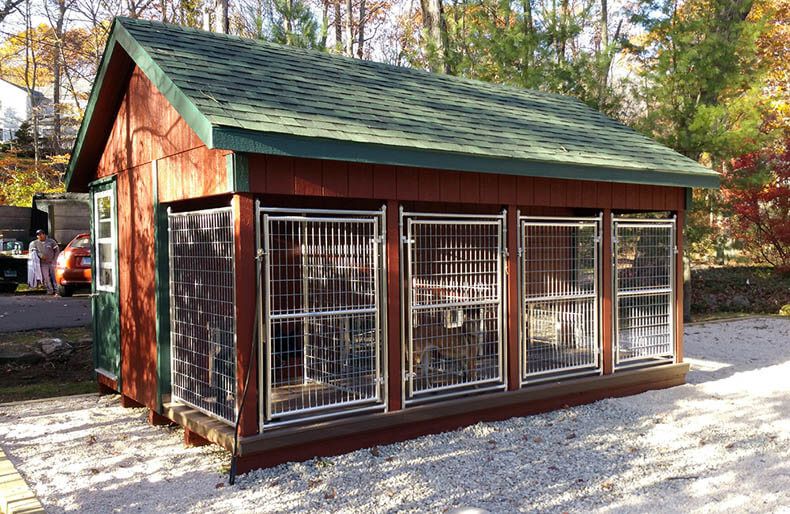
Horizon Structures Commercial Kennels Answer K9 Trainers and Veterinarians Needs & Wants
February 18, 2025
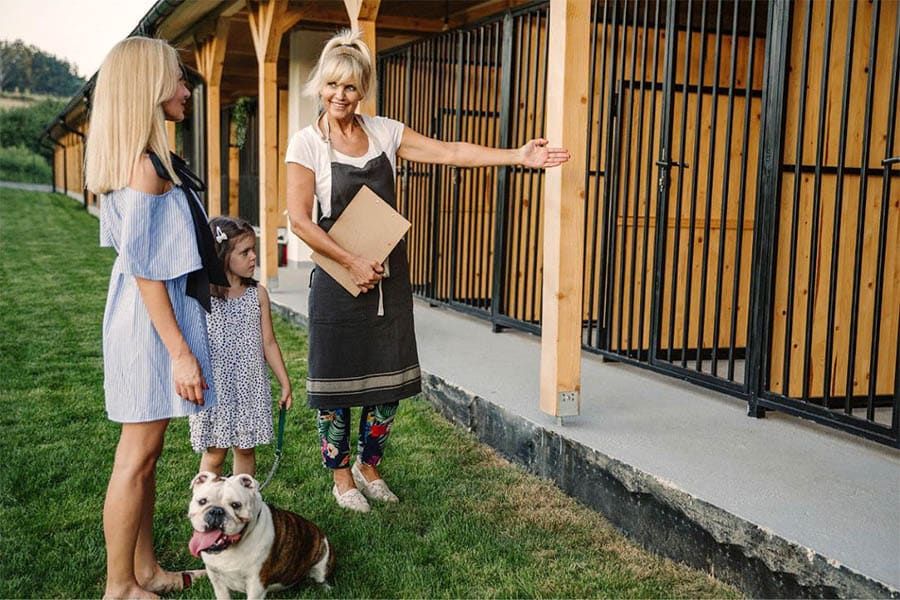
Happy Dog. Happy Owner. Kennel Boarding Biz Measures to Adopt for Better Customer Experiences
February 18, 2025
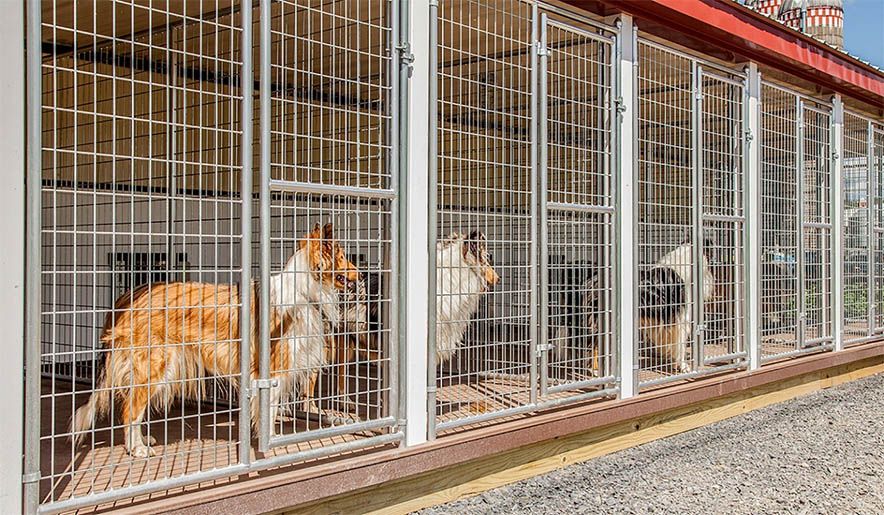
Does Your Commercial Kennel Meet Minimum Licensing Standards and Does It Matter?
February 18, 2025
Ready to Build with Confidence?
Partner with Horizon Structures for Prefabricated Solutions That Exceed Government
Standards—Delivered On Time and On Budget.
Standards—Delivered On Time and On Budget.


