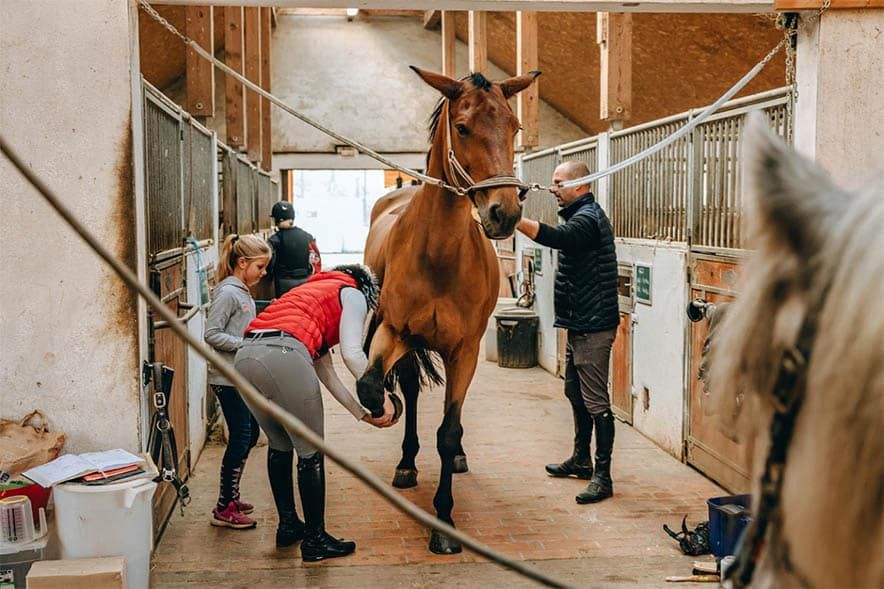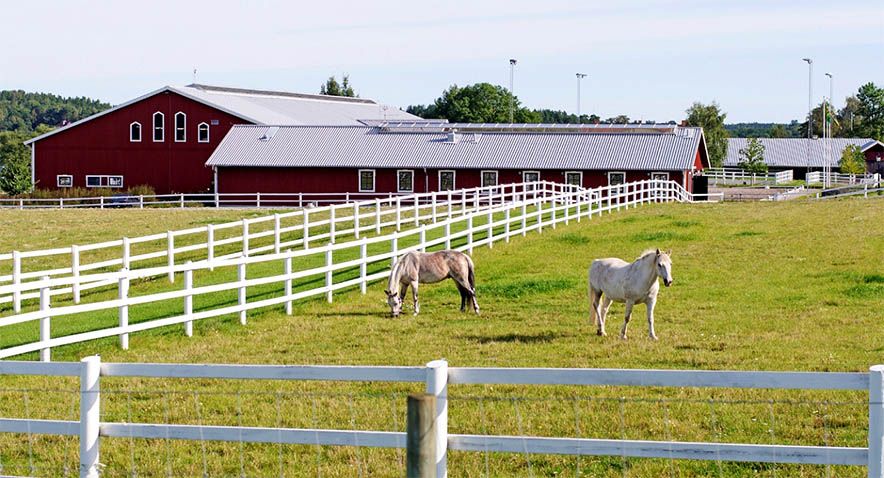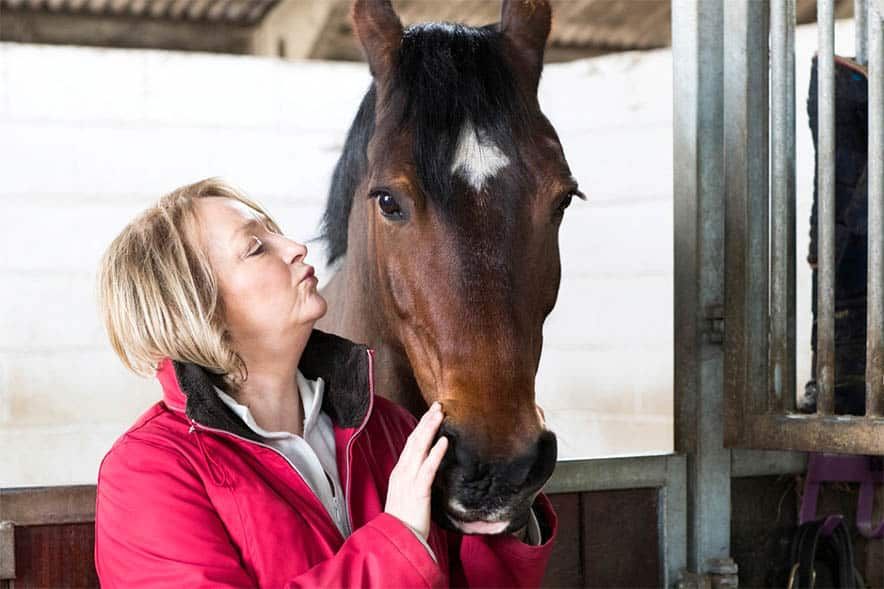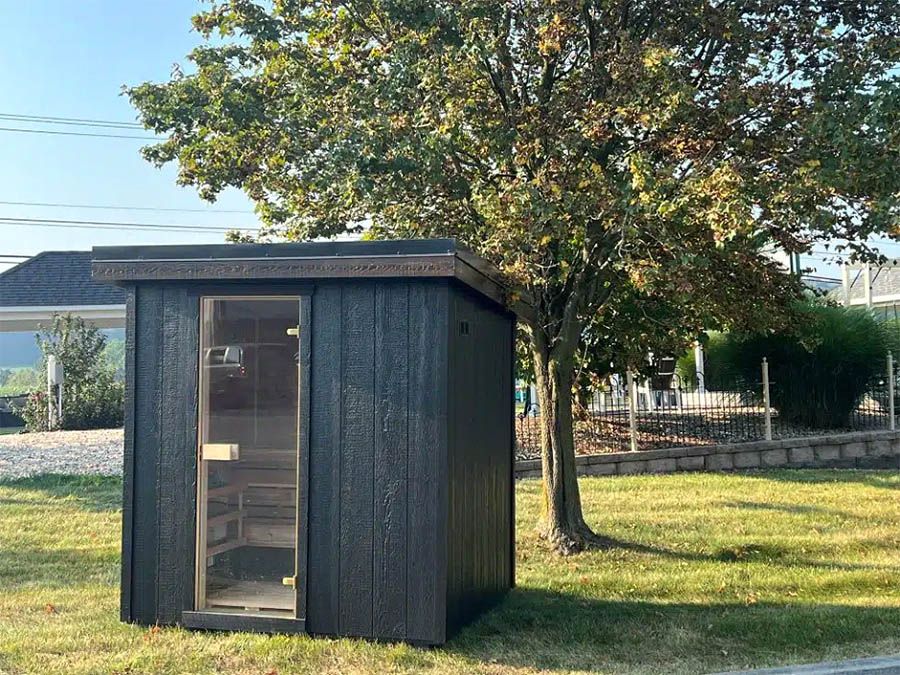Our Barn
Elegance and Practicality
Elegance and practicality are combined in the Carriage Barn Kit as it offers a light and airy loft space with its large 24’ dormer with multiple insulated windows. The loft offers the perfect space to survey your ‘spread’, kick back, and enjoy some relaxation, or even go traditional with the timber frame carriage house barn and provide living quarters above the horses.
The inherent beauty of the massive timber frame construction that showcases the substantial lumber that is bound together by mortise and tenon joinery with oak pegs goes more than just skin deep. Solid core lumber is more fire resistant, offers superior strength to the structure in adverse weather such as seismic shocks or gale force winds versus less sturdy or solid core framing methods and the metal roof sheds snow and water without stress.
Traditional Standard Feature
- Pressure Treated 6x6 Perimeter
- Board and Batten White Pine Exterior
- 2x4, Post & Beam Frame (Board & Batten Sided Barn)
- Southern Yellow Pine Kickboard to Top of Walls
- Timber Frame Roof (Mortise and tenon joinery w/ oak pegs)
- Douglas Fir smooth S4S / green
- 2x Roof Decking
- All Hardware Horse Head Door Latches, Hinges, etc.
Gallery
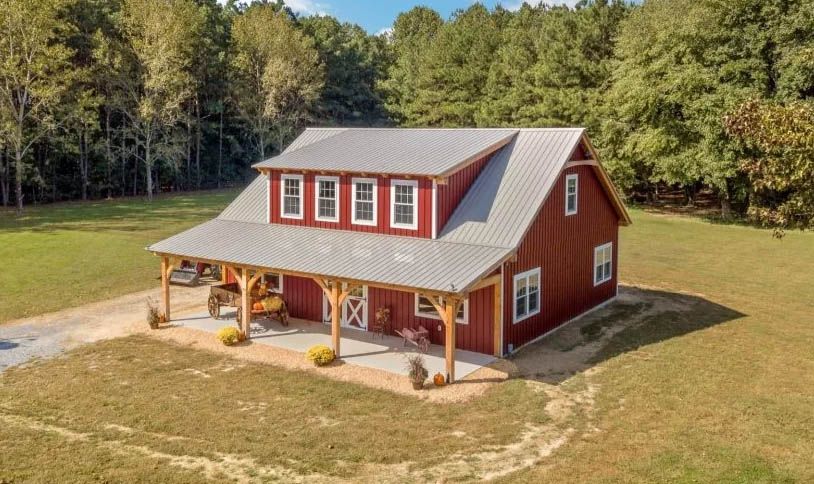
News
Our Latest News
Dog Kennels
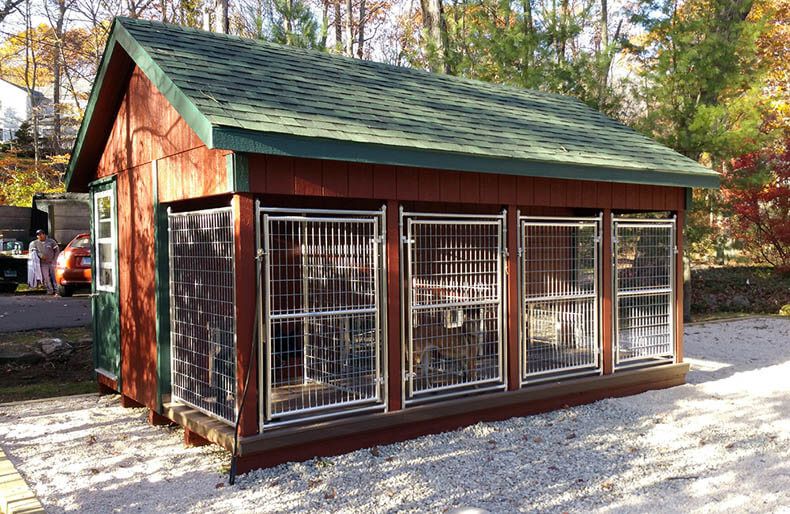
Horizon Structures Commercial Kennels Answer K9 Trainers and Veterinarians Needs & Wants
February 18, 2025
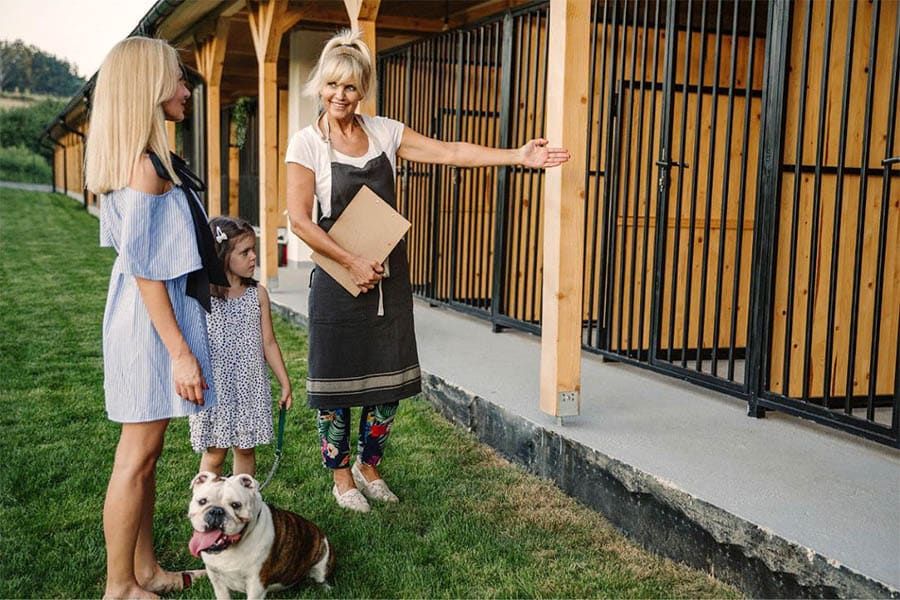
Happy Dog. Happy Owner. Kennel Boarding Biz Measures to Adopt for Better Customer Experiences
February 18, 2025
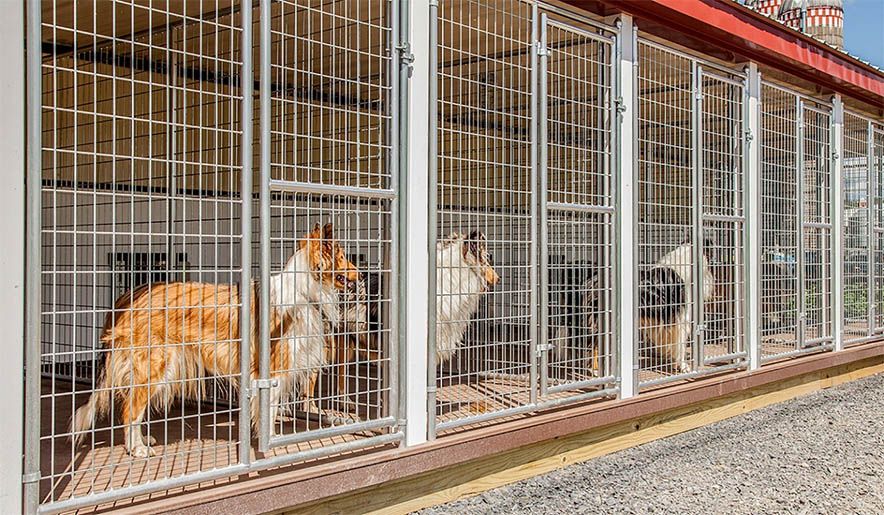
Does Your Commercial Kennel Meet Minimum Licensing Standards and Does It Matter?
February 18, 2025
Ready to Build with Confidence?
Partner with Horizon Structures for Prefabricated Solutions That Exceed Government
Standards—Delivered On Time and On Budget.
Standards—Delivered On Time and On Budget.


