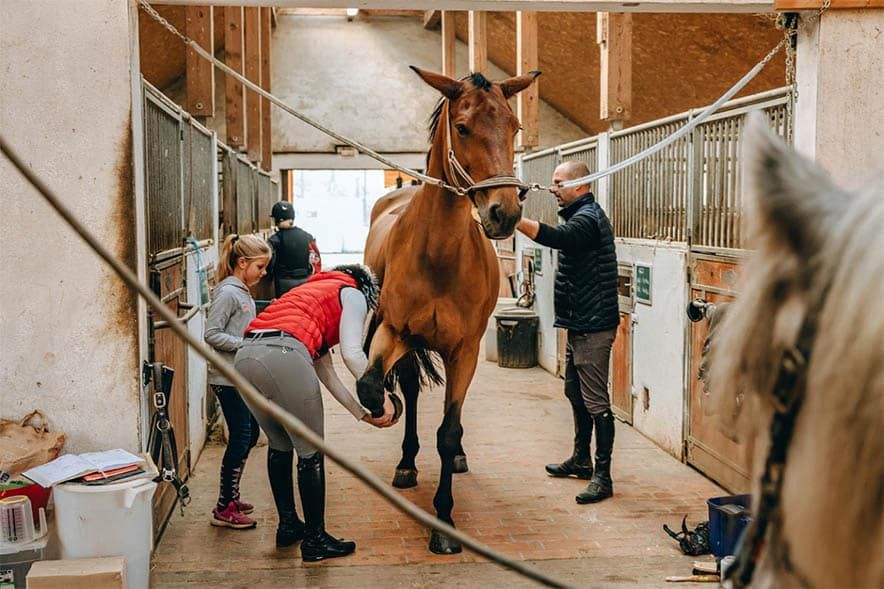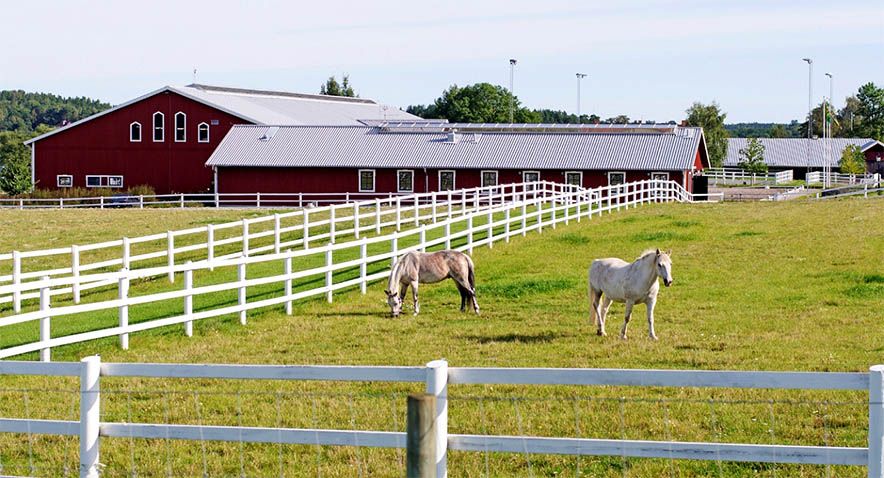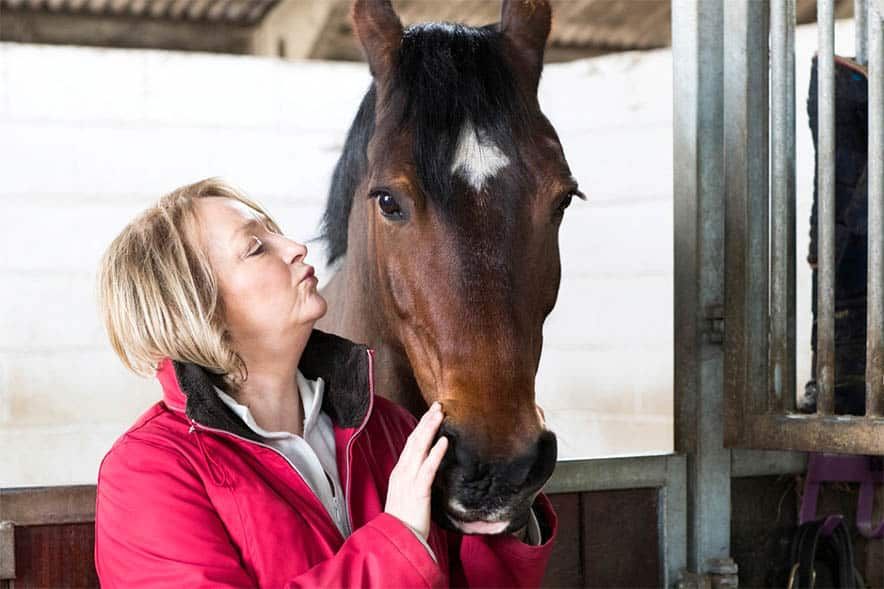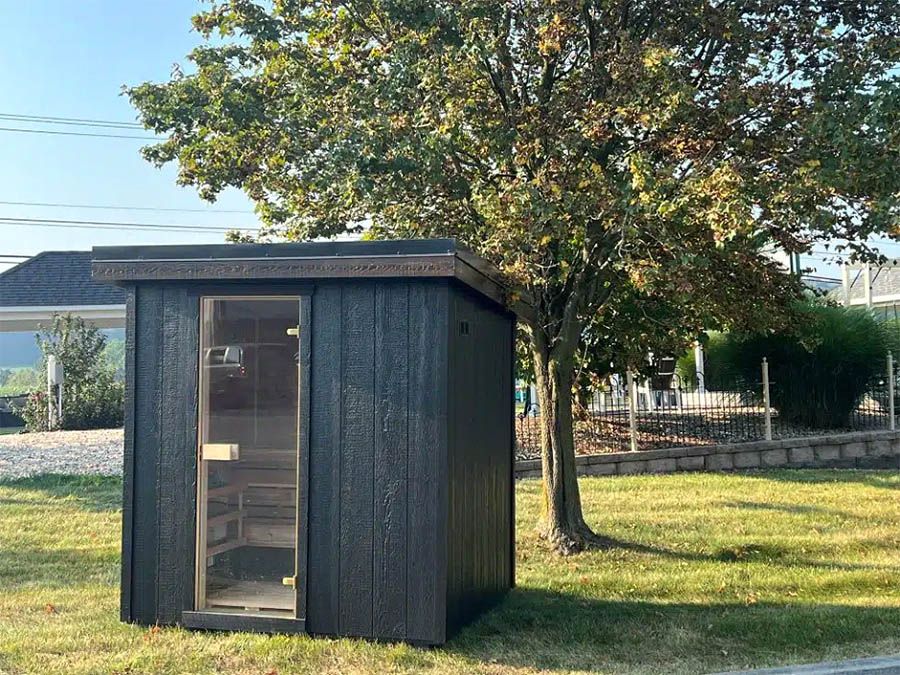Our Horse Barn
The Pre-Fab Advantage
We believe that ingenuity is the key to offering the most complete and useful modular horse barns on the market.
An overhang (also referred to as a lean or lean-to) is Number One on every horse owner’s wish list when planning their modular horse barn, and none of our Amish barns is truly complete without one.
Essentially, an overhang is a roof that extends the length or width of the barn, and is either an extension of the main roof or an additional roof tier. Adding an overhang to your Horizon Structures modular horse barn is as simple as making any other customization, but horse lean-tos are such a popular feature that many of our barns already incorporate them.
Traditional Standard Feature
- Pressure Treated 6x6 Perimeter
- Steel Re-enforced Corners with Built-In Tow Hooks
- 2x4 Oak Post & Beam Frame
- Board and Batten White Pine Exterior (unfinished)
- 4' High Oak Kick Board
- 2x4 Rafters 16" OC
- 7/16" OSB Roof Sheathing
- Quaker Style Roof
- Limited Lifetime Architectural Shingles
- All Hardware Horse Head Door Latches, Hinges, etc.
Gallery
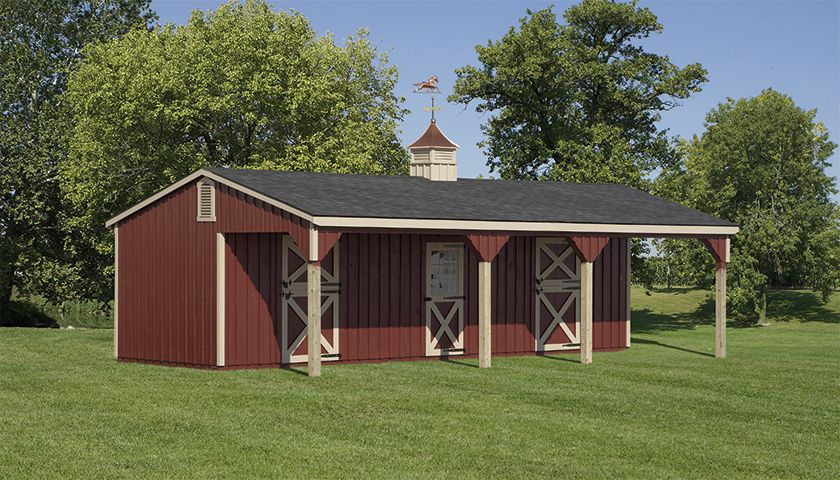
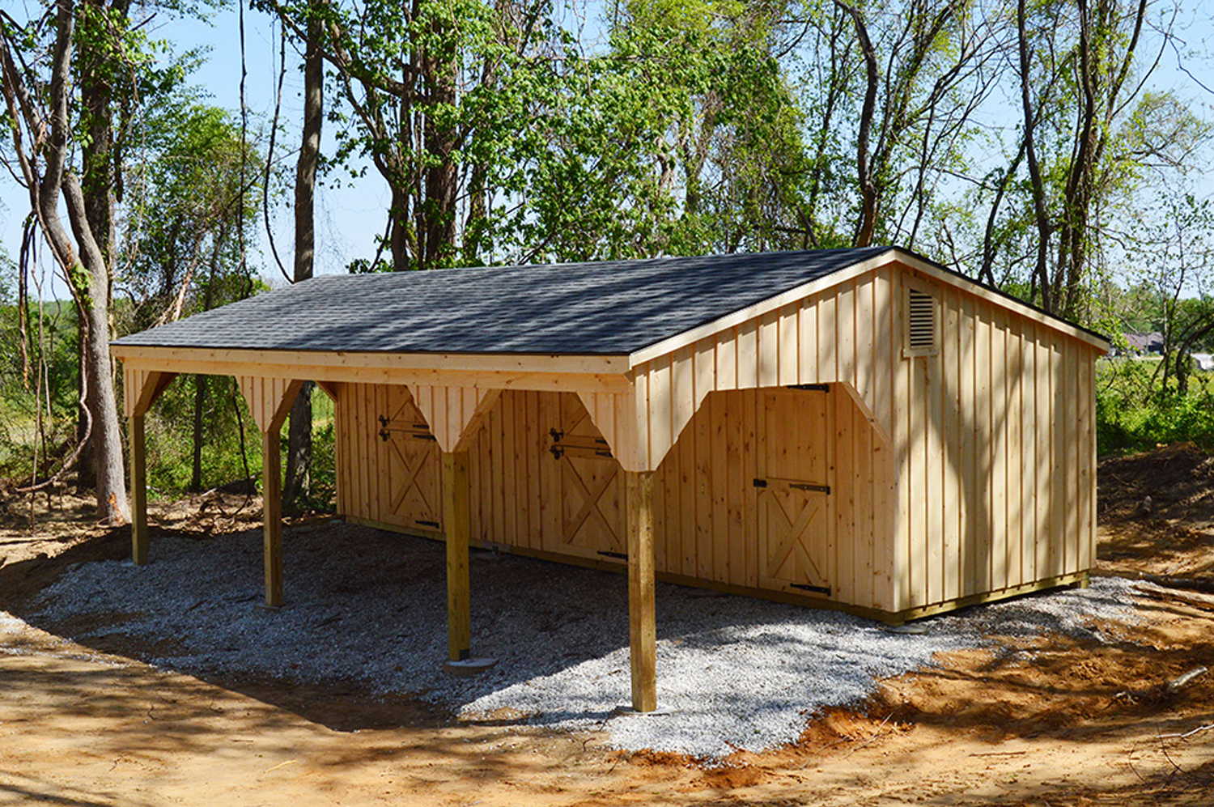
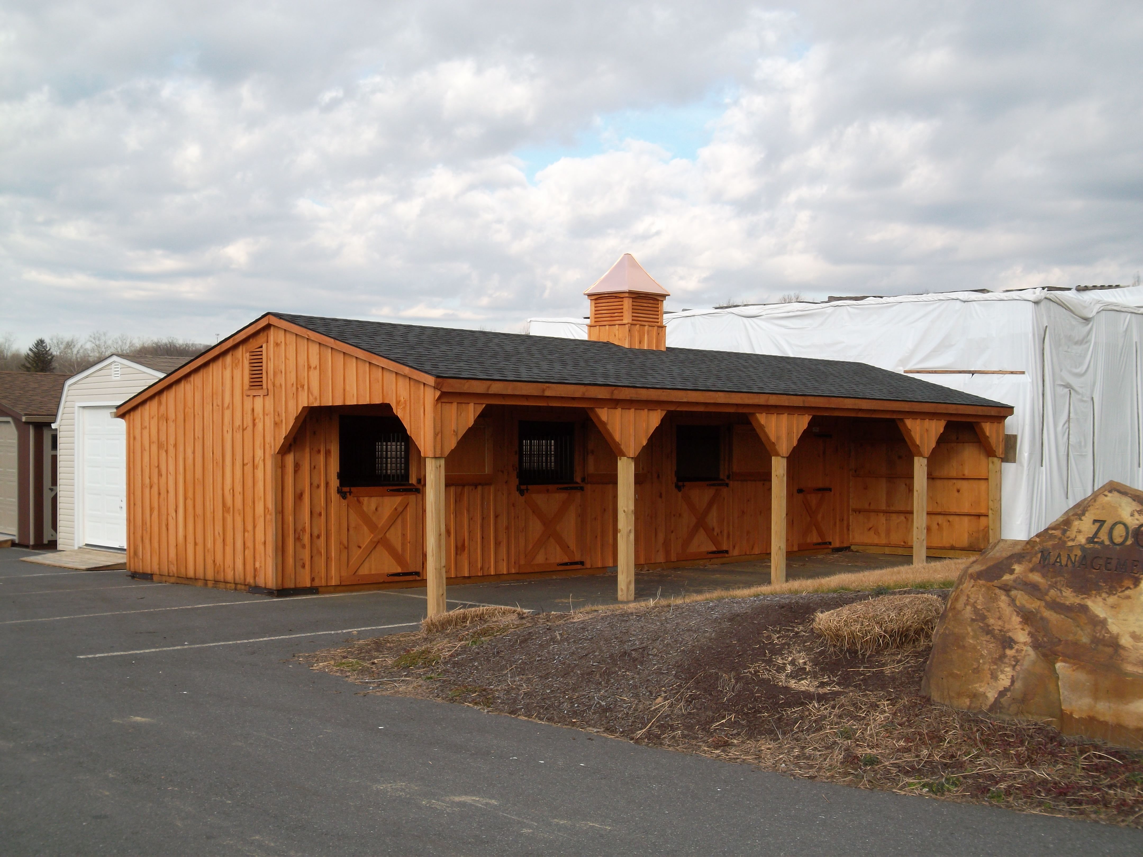
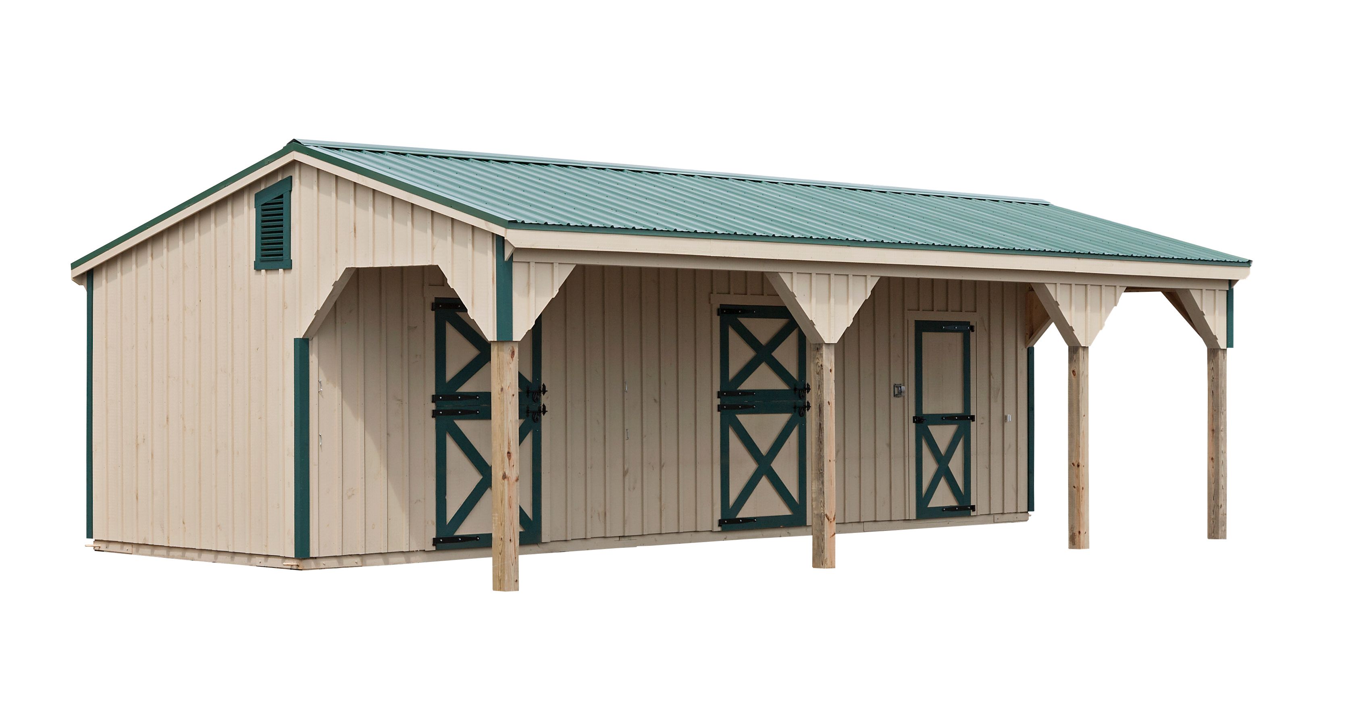
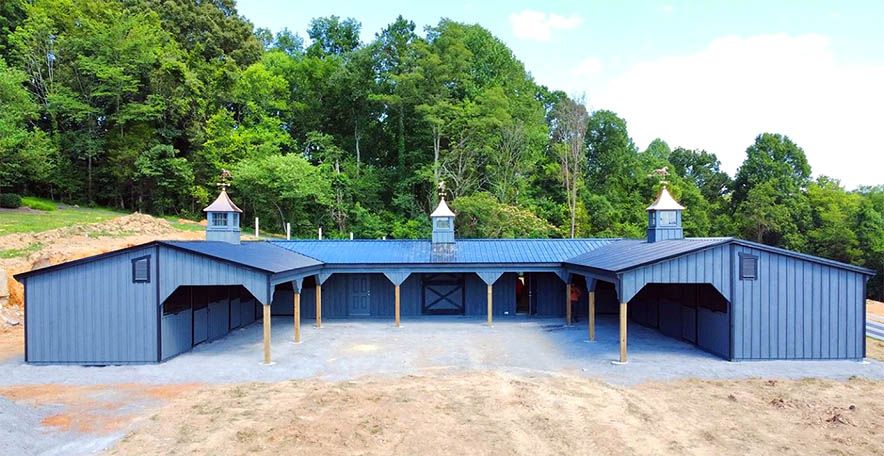


News
Our Latest News
Dog Kennels
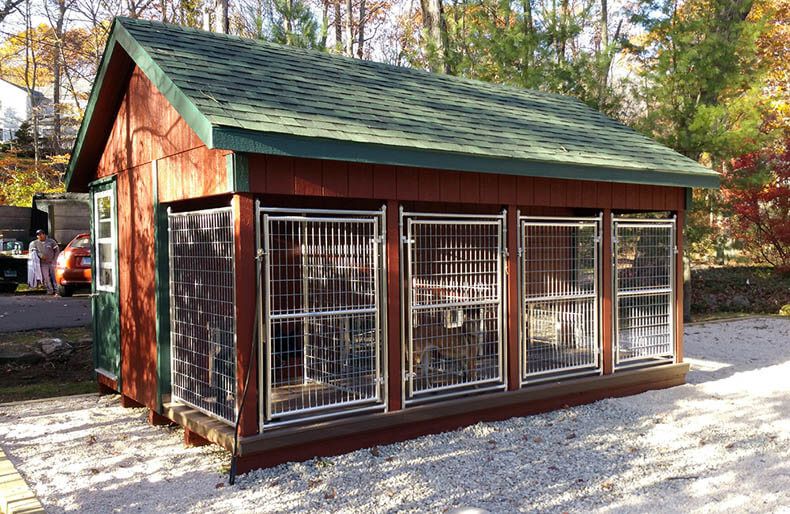
Horizon Structures Commercial Kennels Answer K9 Trainers and Veterinarians Needs & Wants
February 18, 2025
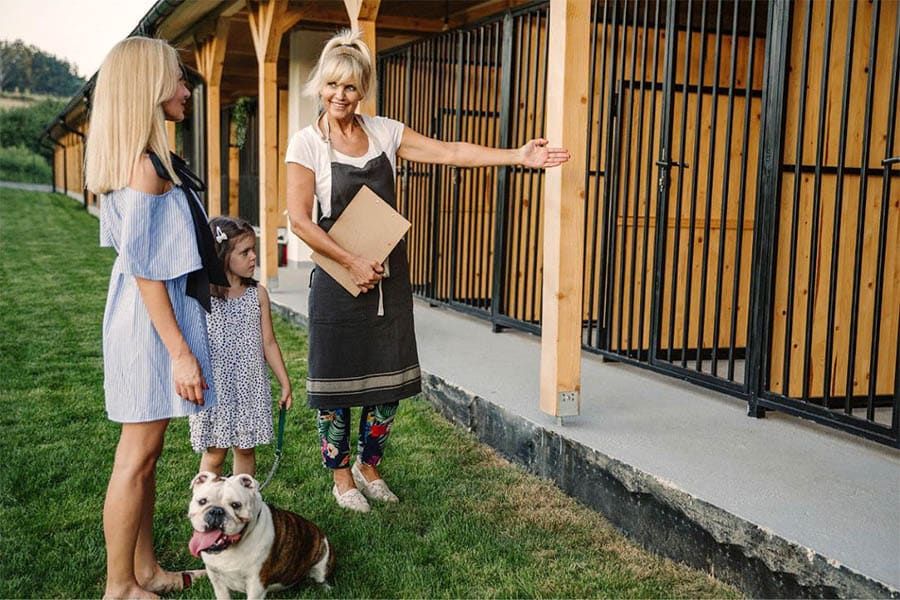
Happy Dog. Happy Owner. Kennel Boarding Biz Measures to Adopt for Better Customer Experiences
February 18, 2025
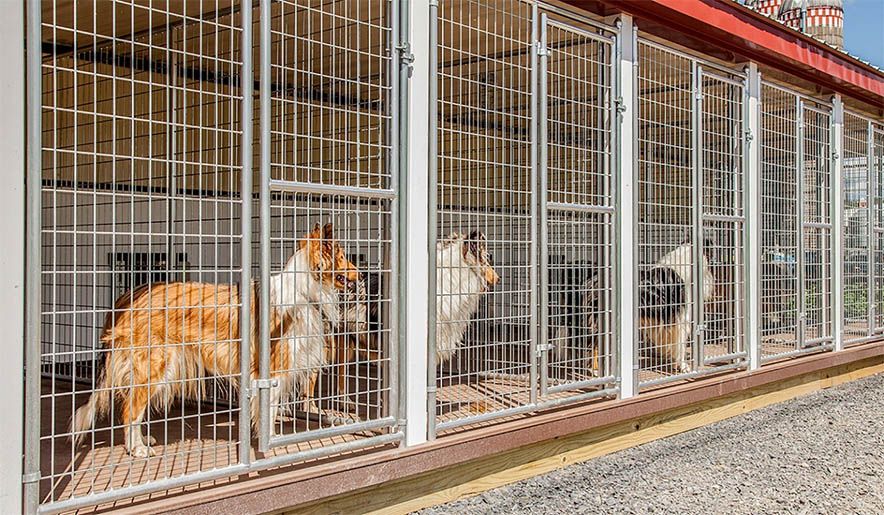
Does Your Commercial Kennel Meet Minimum Licensing Standards and Does It Matter?
February 18, 2025
Ready to Build with Confidence?
Partner with Horizon Structures for Prefabricated Solutions That Exceed Government
Standards—Delivered On Time and On Budget.
Standards—Delivered On Time and On Budget.


