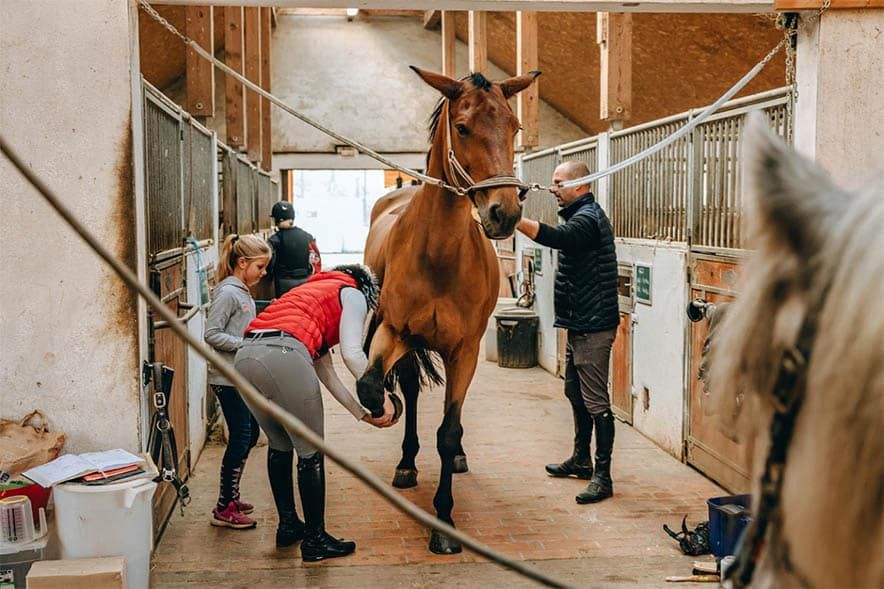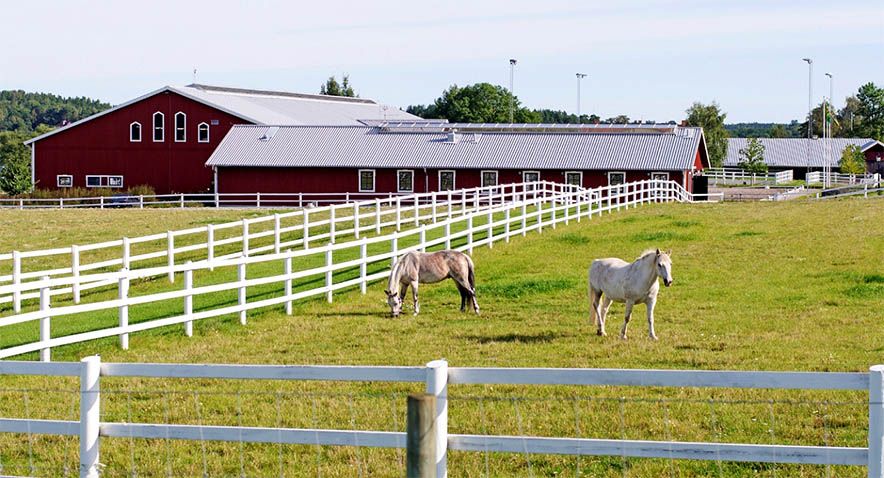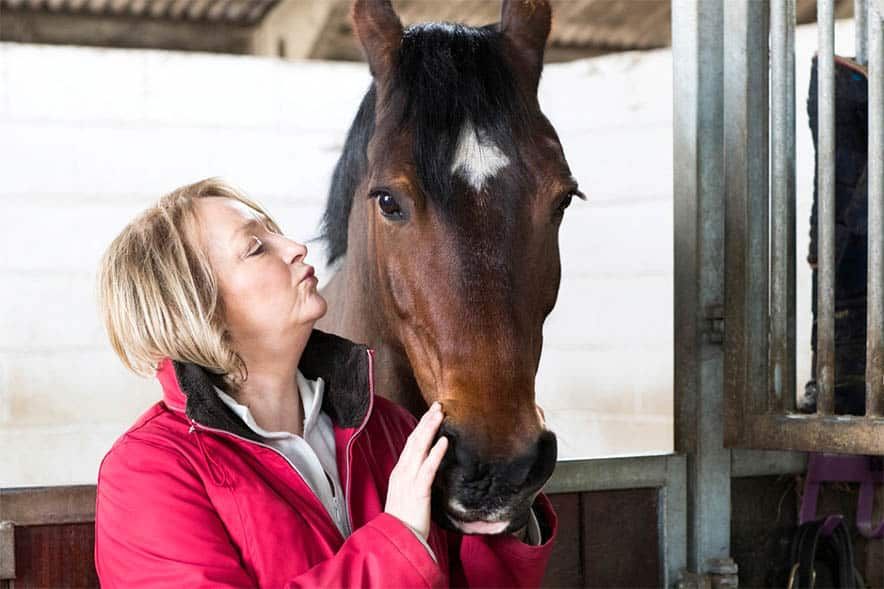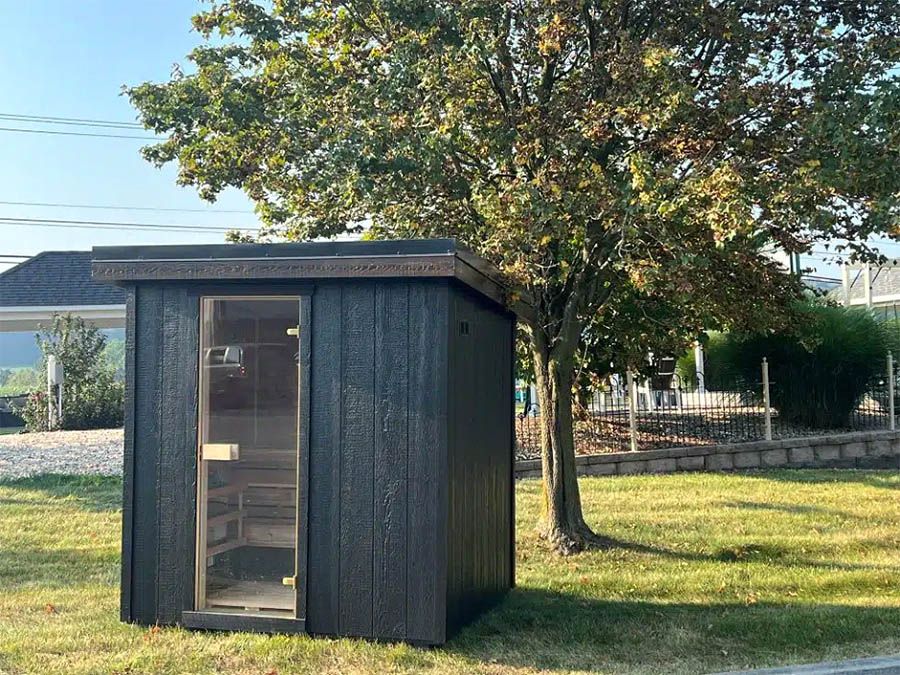Our Horse Barn
Balanced Equestrian Haven
Crafted by Horizon Structures, this prefabricated L-shaped barn strikes the perfect balance between overly spacious center aisle designs and the more cramped shed row barns. Its innovative layout maximizes functionality while maintaining an inviting, modern aesthetic that enhances your property’s overall appeal.
The design optimizes space for stables, tack rooms, and storage, ensuring that both horses and equipment are comfortably accommodated. Whether you’re a professional equestrian or a family looking to share the joy of horse care, this barn offers an ideal blend of efficiency and elegance, providing a versatile space that meets diverse equestrian needs while adding a refined touch to your surroundings.
Traditional Standard Feature
- Pressure Treated 6x6 Perimeter
- Steel Re-enforced Corners with Built-In Tow Hooks
- Board and Batten White Pine Exterior (unfinished)
- 2x4 Oak Framing
- 4' High Oak Kick Board in Stalls
- 2x6 or 2x8 Rafters 16'' OC
- 1/2'' OSB Roof Sheathing
- 15 lb. Felt Paper
- 30 Yr. Architectural Shingles
- All Hardware Horse Head Door Latches, Hinges, etc.
Gallery
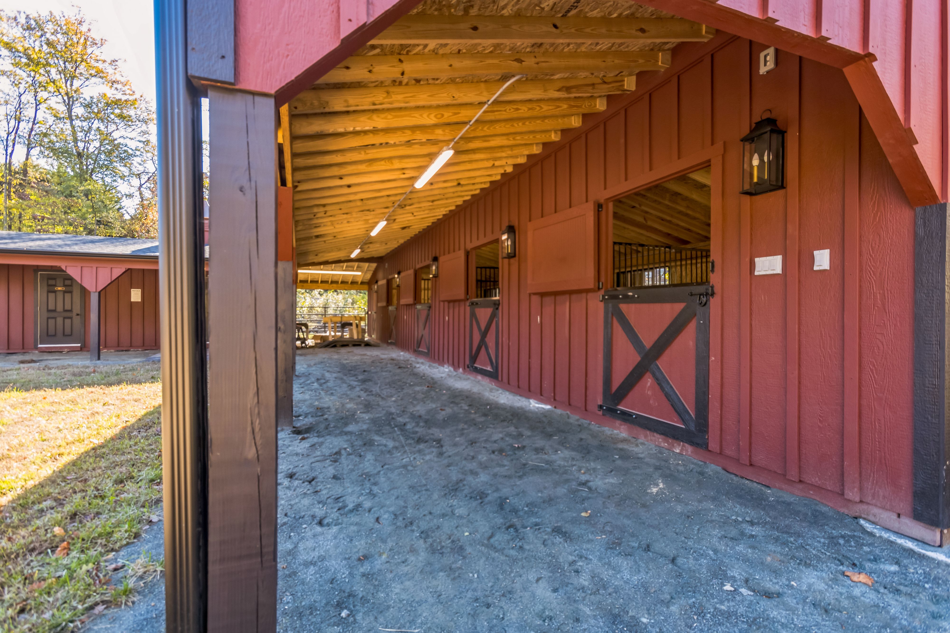
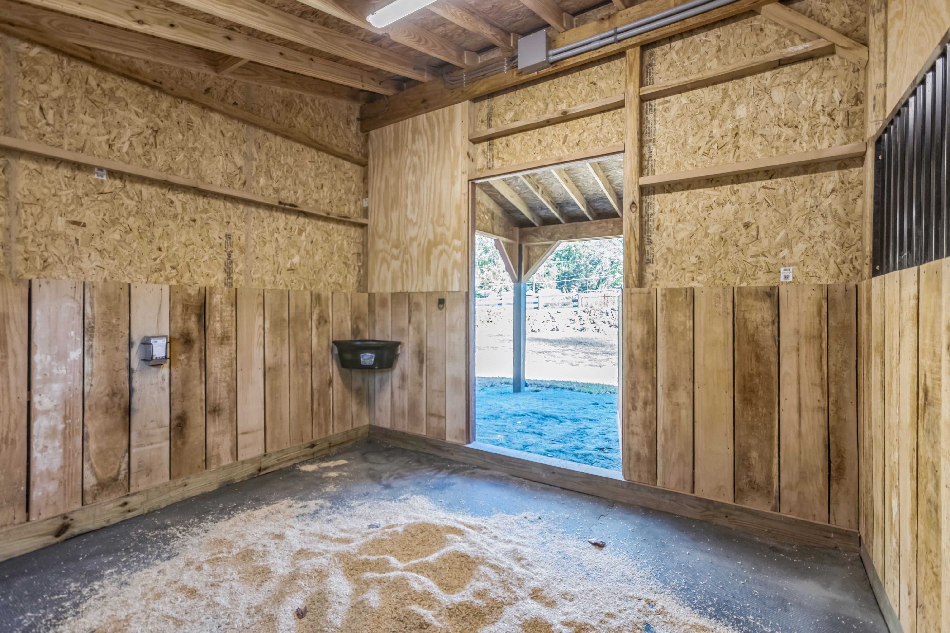


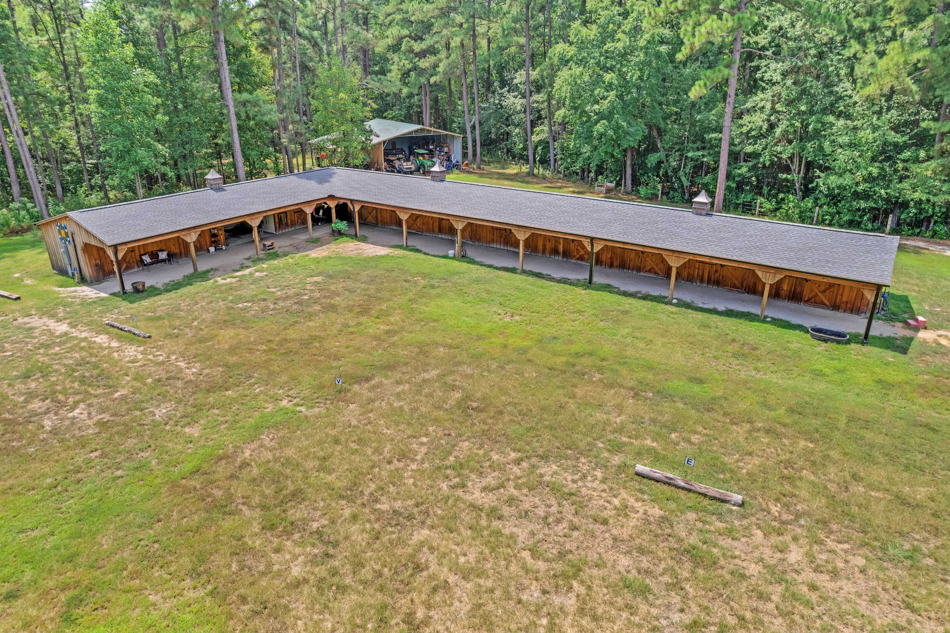
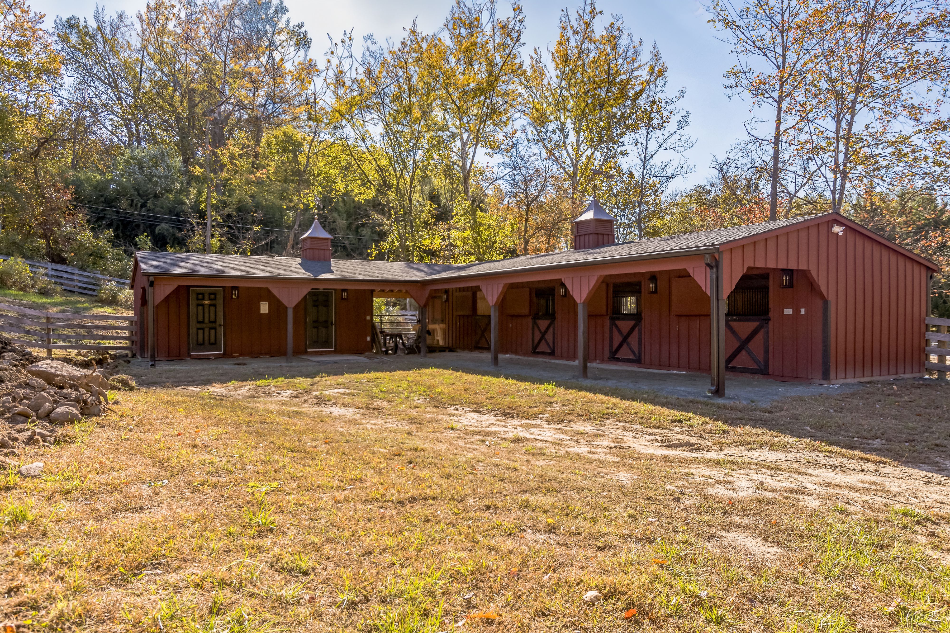


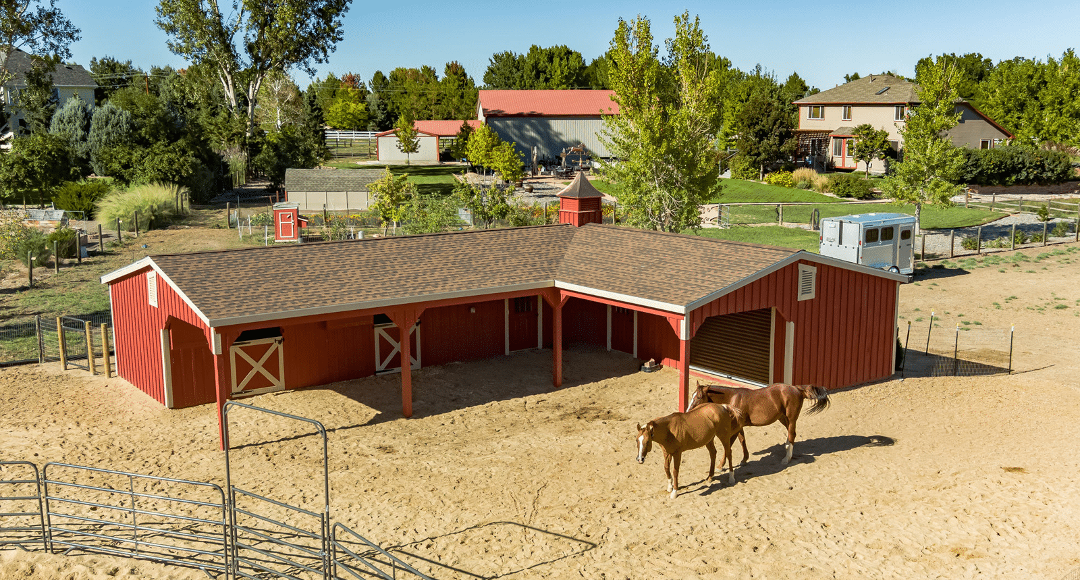
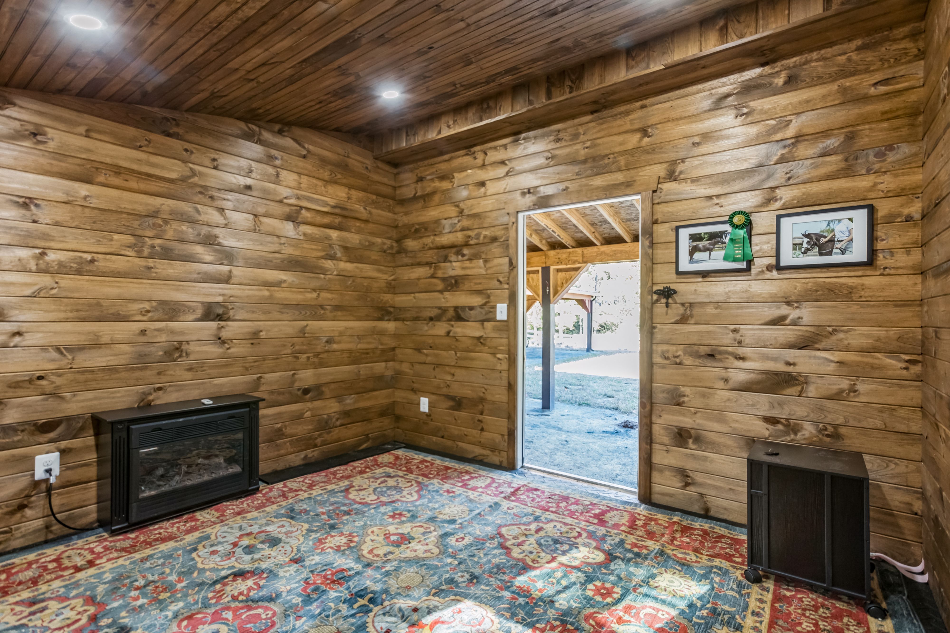
News
Our Latest News
Dog Kennels
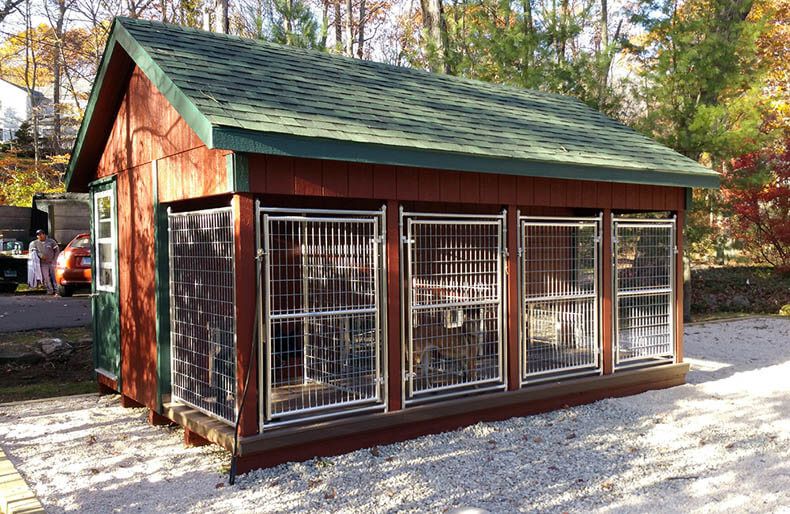
Horizon Structures Commercial Kennels Answer K9 Trainers and Veterinarians Needs & Wants
February 18, 2025
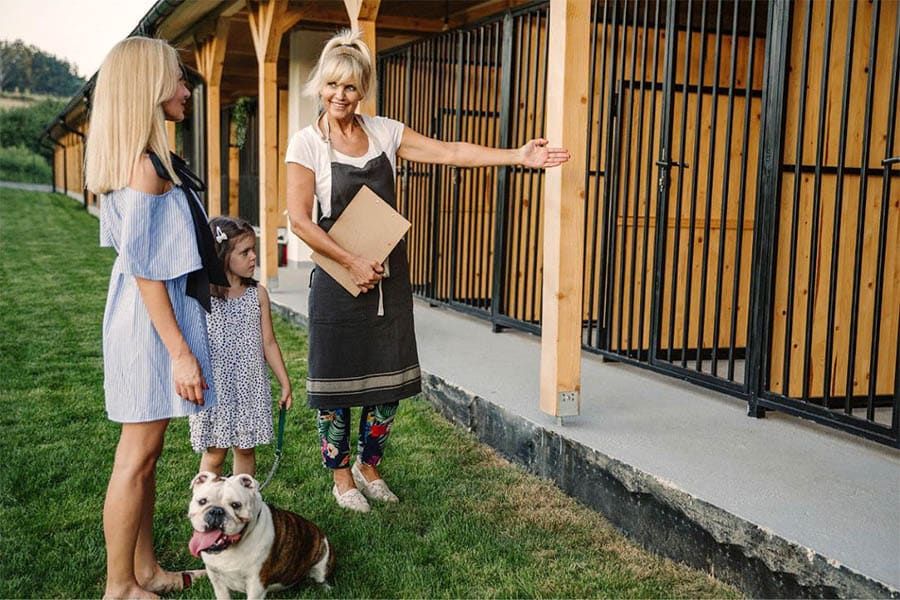
Happy Dog. Happy Owner. Kennel Boarding Biz Measures to Adopt for Better Customer Experiences
February 18, 2025
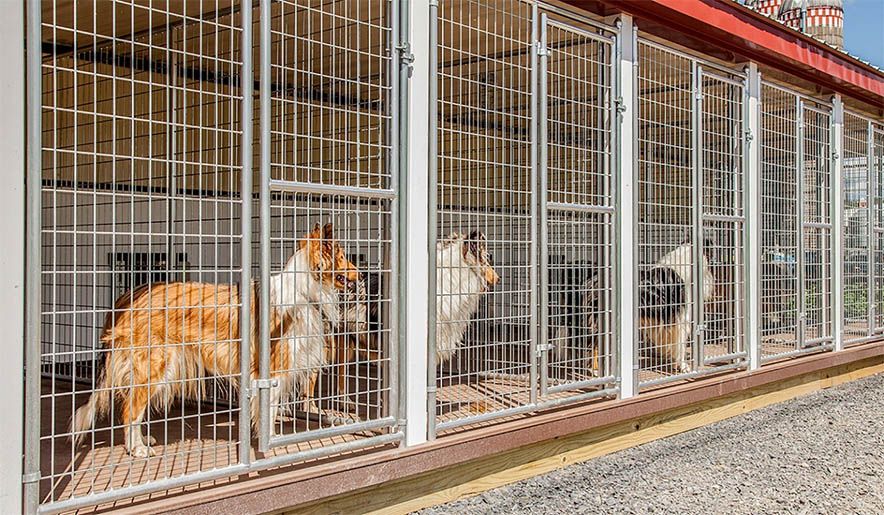
Does Your Commercial Kennel Meet Minimum Licensing Standards and Does It Matter?
February 18, 2025
Ready to Build with Confidence?
Partner with Horizon Structures for Prefabricated Solutions That Exceed Government
Standards—Delivered On Time and On Budget.
Standards—Delivered On Time and On Budget.


