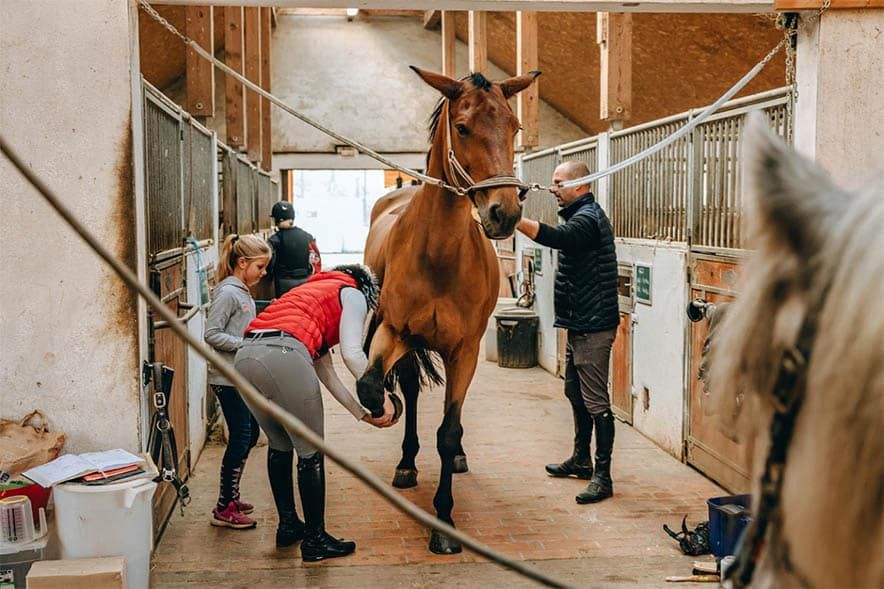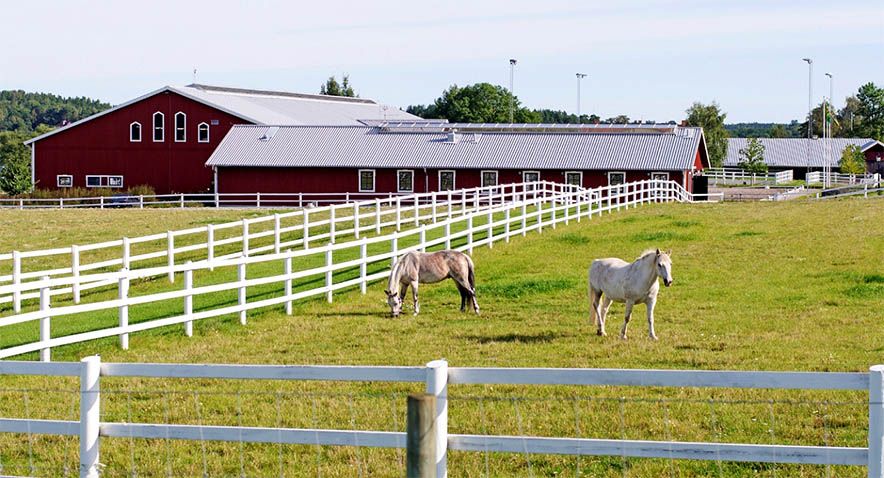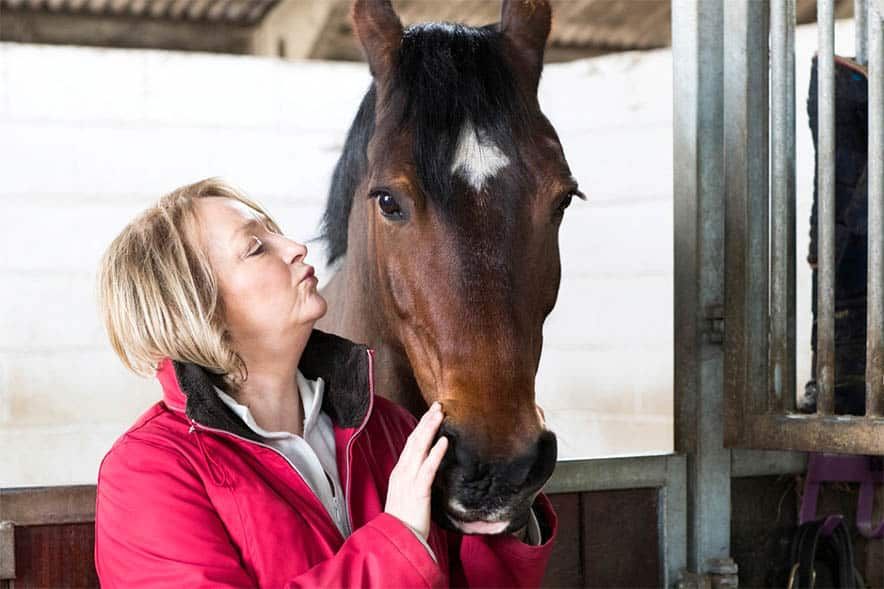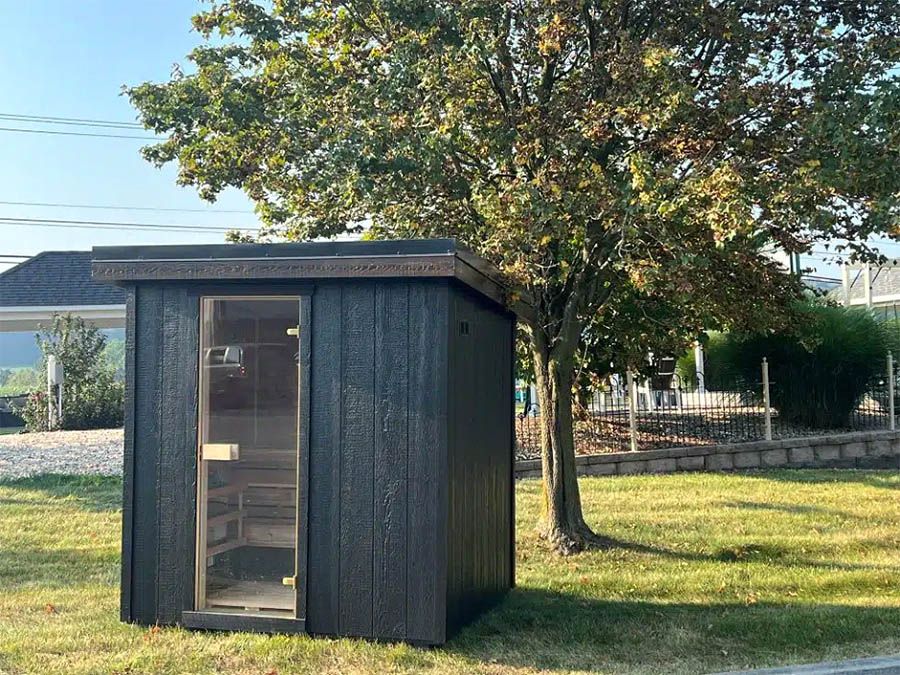Our Barn
Monitor Horse Barns
Our monitor modular barns are a favorite, here at Horizon. This modular barn is essentially three separate “boxes”, one for each side of the aisle and a third creating the roof. The monitor barn kit’s upper level is built in the workshop and shipped complete (or pre-fabricated), just like the sides. The loft is then set up above the aisle with a crane, or forklifts.
One advantage of the modular monitor barn style is that we can install windows along the sides of the loft, giving the monitor exceptional ventilation and light. As with the high profile, a monitor modular barn can have a full loft, partial loft, or no loft.
Traditional Standard Feature
- Pressure Treated 6x6 Perimeter
- Steel Re-enforced Corners with Built-In Tow Hooks
- Board and Batten White Pine Exterior (unfinished)
- 2x4 Oak Framing
- 4' High Oak Kick Board in Stalls
- 2x6 or 2x8 Rafters 16'' OC
- 1/2'' OSB Roof Sheathing
- 2x8 Tongue & Groove Yellow Pine Aisle Walls
- 15 lb. Felt Paper
- Architectural Shingles
- All Hardware Horse Head Door Latches, Hinges, etc.
- Split Sliding Door's - Each End of Aisle
Gallery
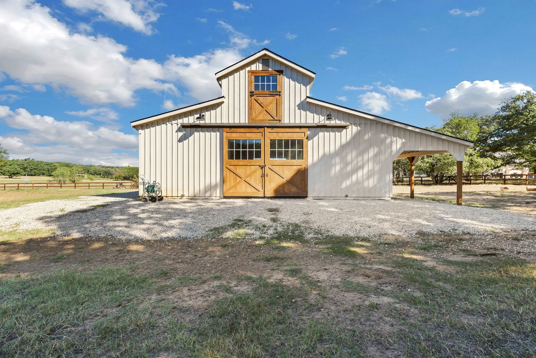
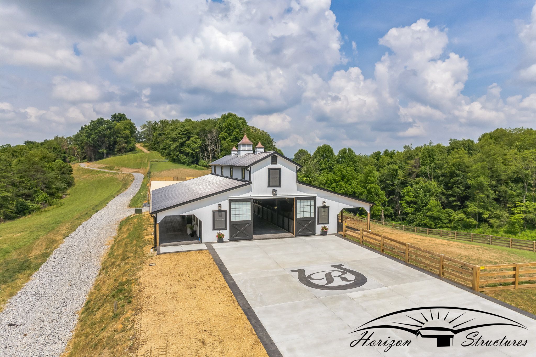
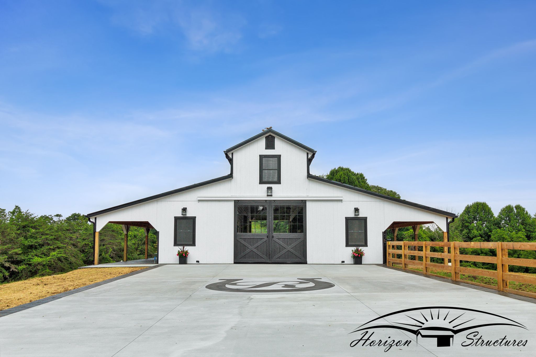

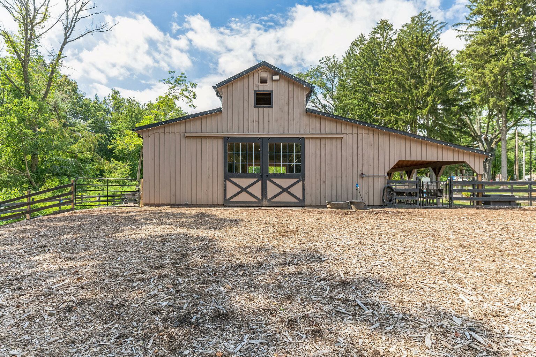
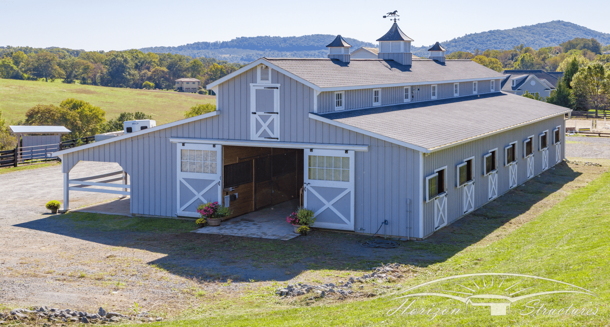
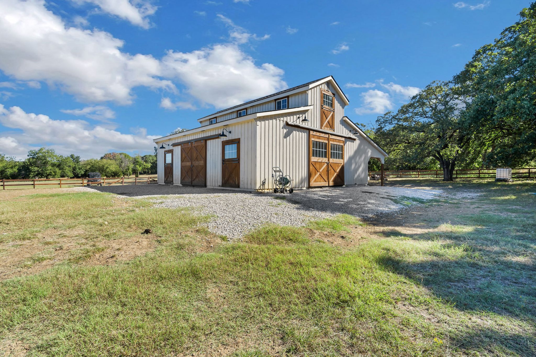
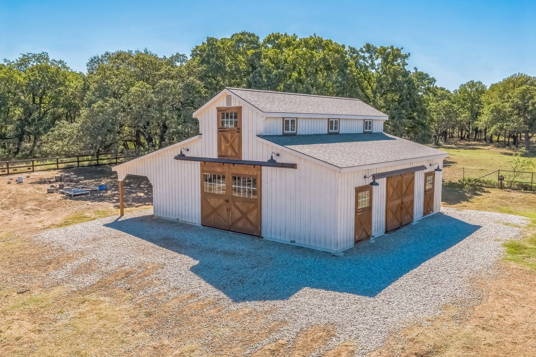
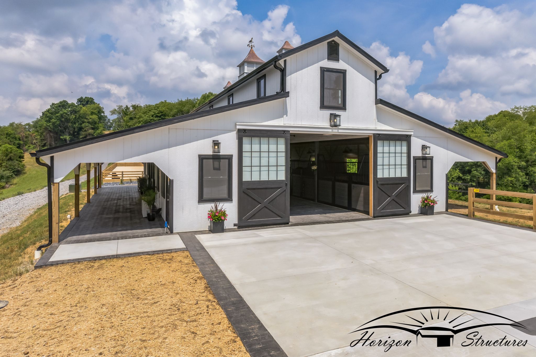
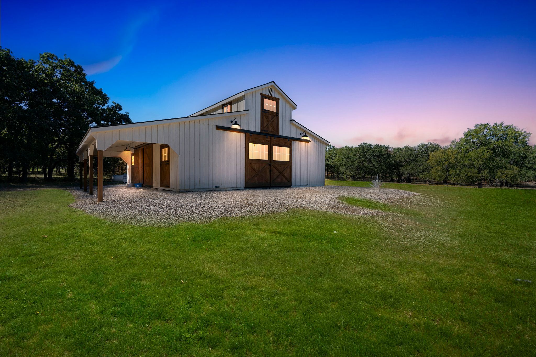

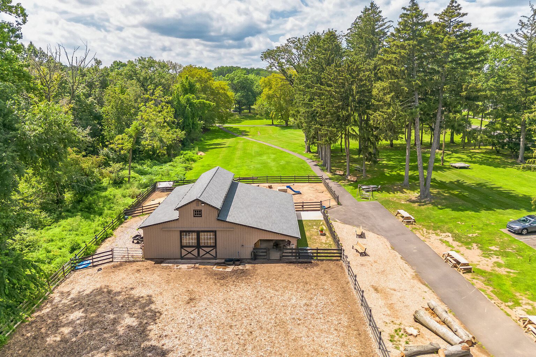
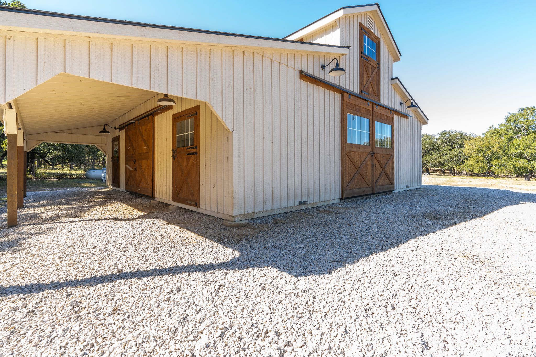
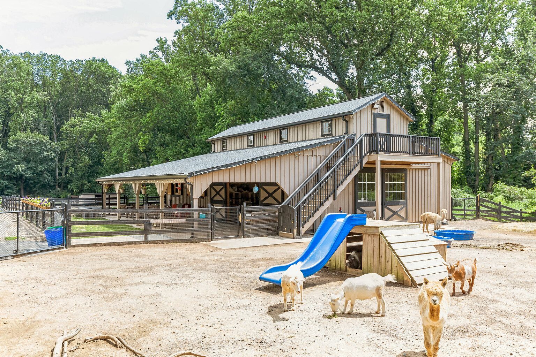
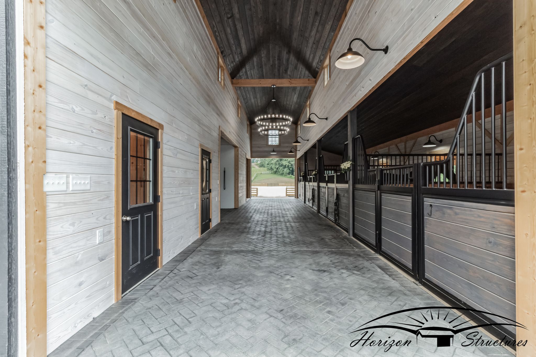
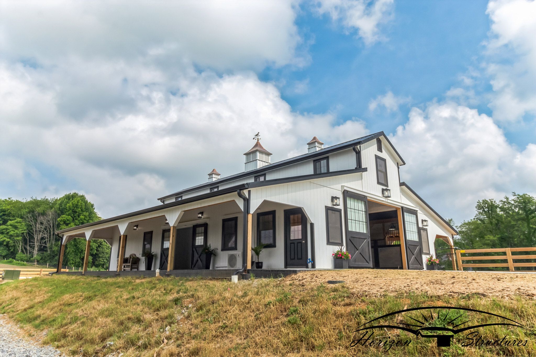
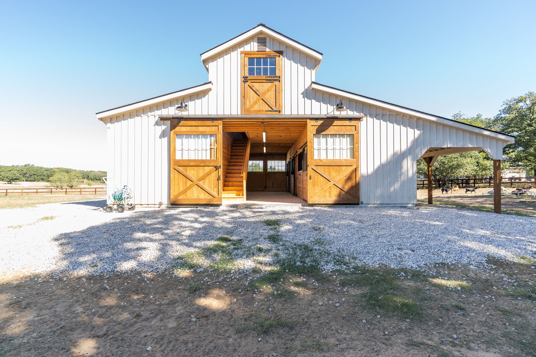
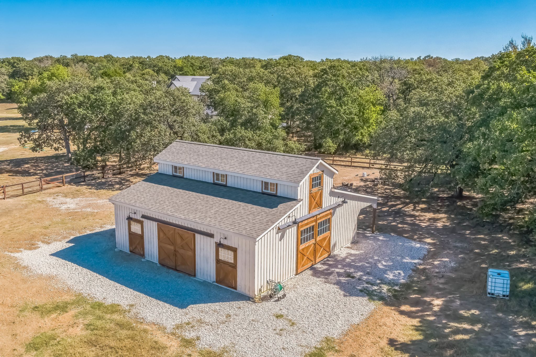

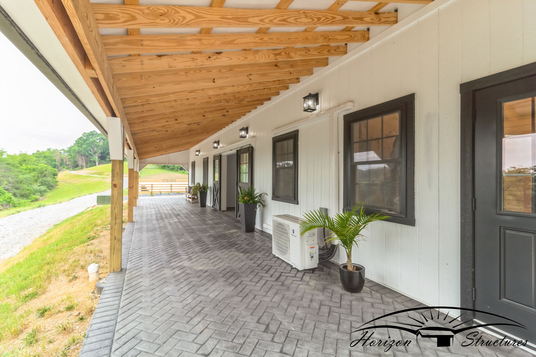



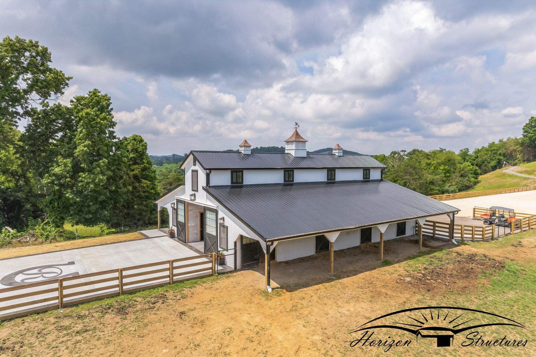



News
Our Latest News
Dog Kennels
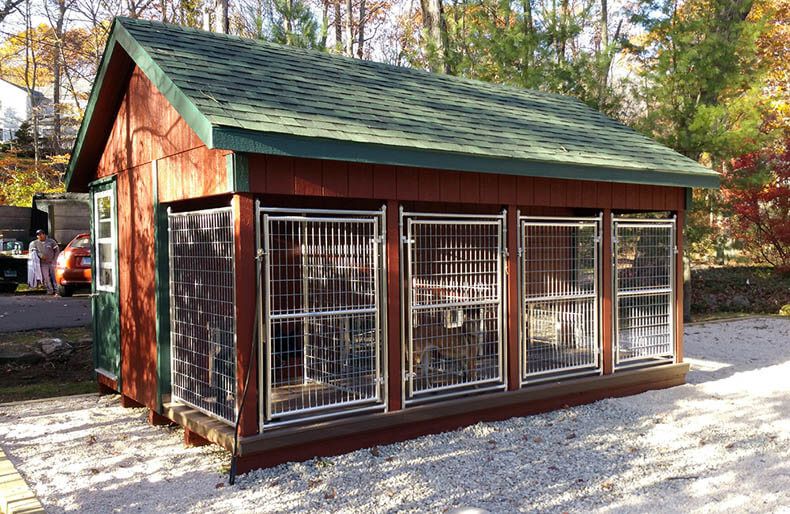
Horizon Structures Commercial Kennels Answer K9 Trainers and Veterinarians Needs & Wants
February 18, 2025
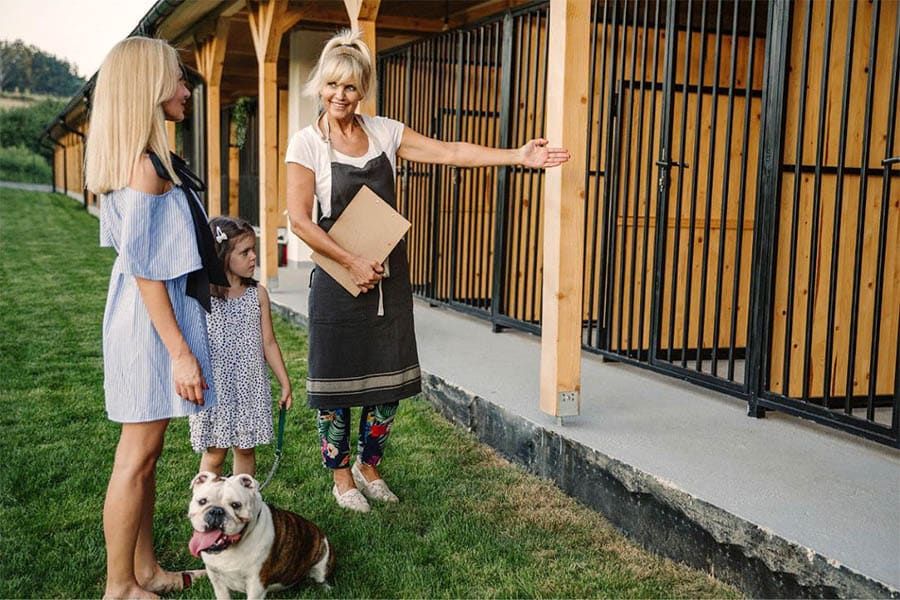
Happy Dog. Happy Owner. Kennel Boarding Biz Measures to Adopt for Better Customer Experiences
February 18, 2025
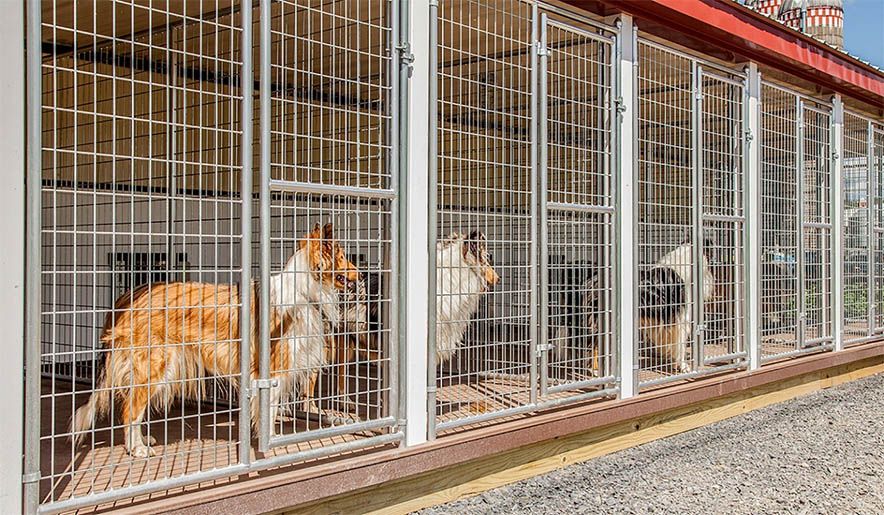
Does Your Commercial Kennel Meet Minimum Licensing Standards and Does It Matter?
February 18, 2025
Ready to Build with Confidence?
Partner with Horizon Structures for Prefabricated Solutions That Exceed Government
Standards—Delivered On Time and On Budget.
Standards—Delivered On Time and On Budget.


