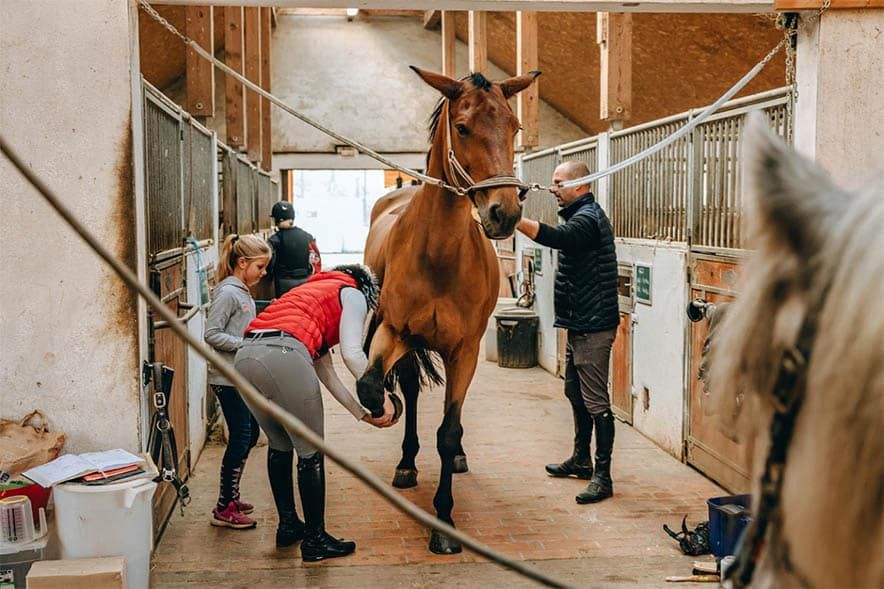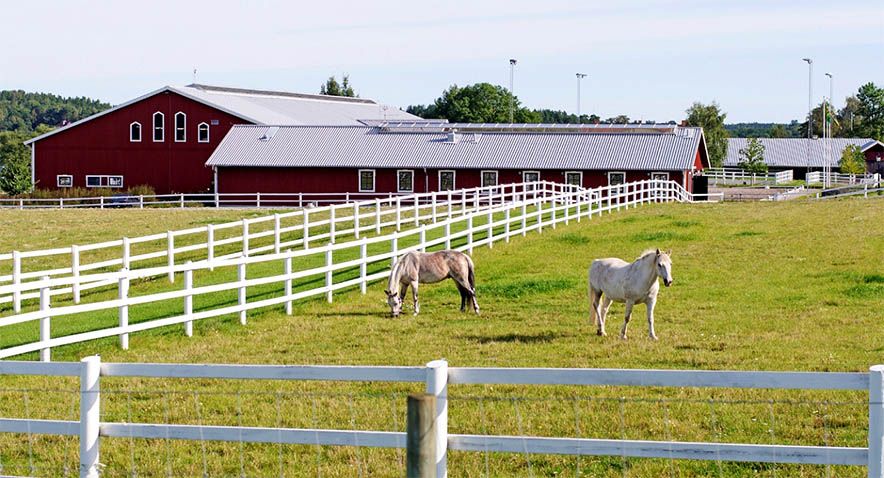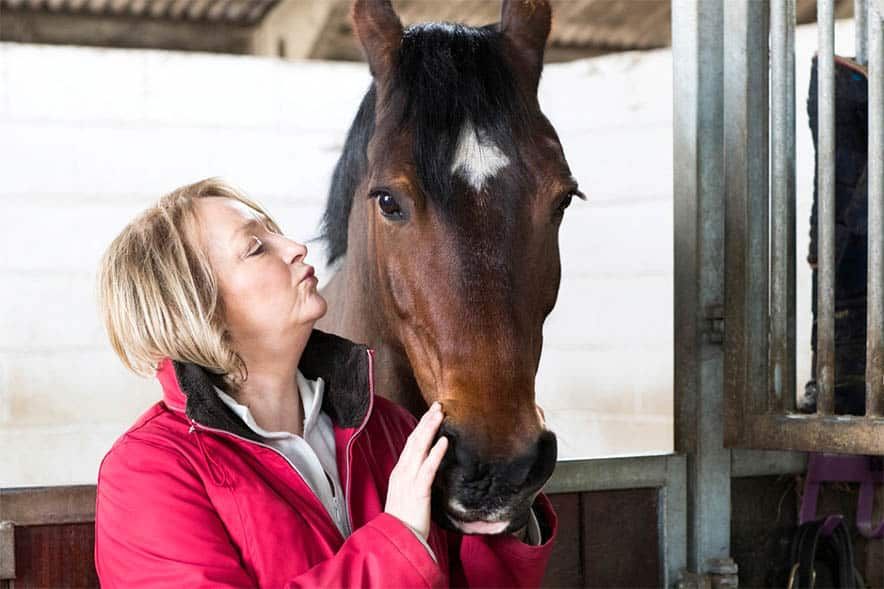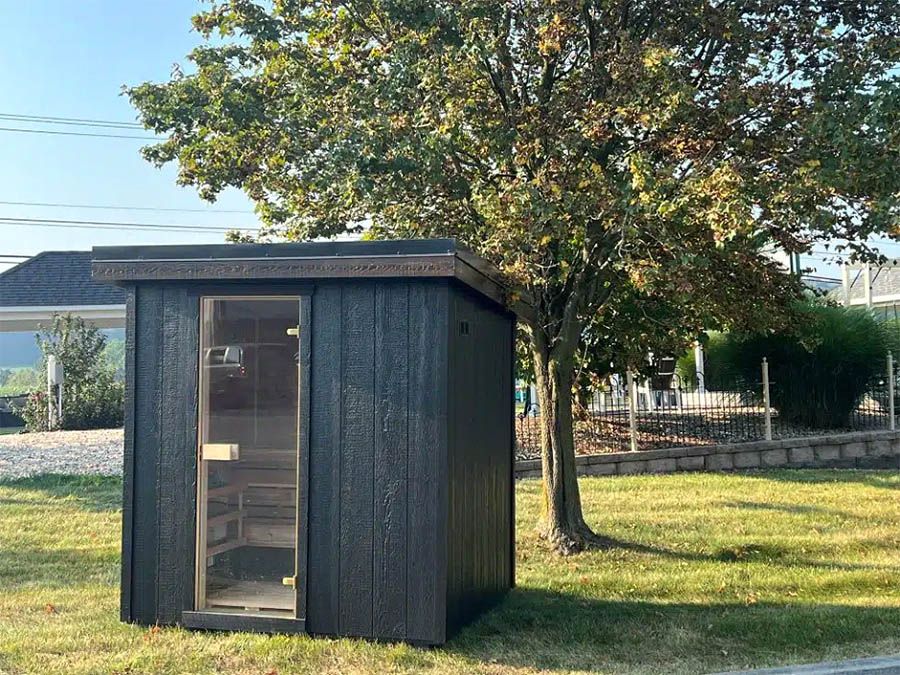Our Kennel
Traditional Build
Notice the 4’ high Glasbord panel on the exterior wall of this kennel’s run and the vinyl clad posts…
This is included as a Standard Feature on kennels with the vinyl (or metal) siding upgrade.
The seamless panel protects the siding underneath from damage by scratching or chewing dogs. But – MORE importantly –it protects your dog. Without it, a dog with destructive habits can become injured or worse by swallowing bits of indigestible siding or creating a sharp edge which could lead to injury.
This protective panel can easily be added as an upgrade on any or our wood-sided kennels as well.
Traditional Standard Feature
- 4x4 Pressure Treated Foundation Runners
- 5/8" LP SmartFloor
- 7/16" LP TechShield Sheathing
- Polyurea coating on Interior Floor
- Single Pane Windows with Screens
- Insulated Fiberglass Slab Door with Keyed Latch
- Double 2x4 Header Above Runs
- Exterior Dog Runs with Chain Link Partitions and Entry Gate
- R-11 Insulated Interior Dog Box Area
- Interior Walls & Ceiling are Lined with Glasbord
- 20" Plexi-Glass Chew-Proof Dog Door with Aluminum Edging
- 30 Year Architectural Shingles
Gallery
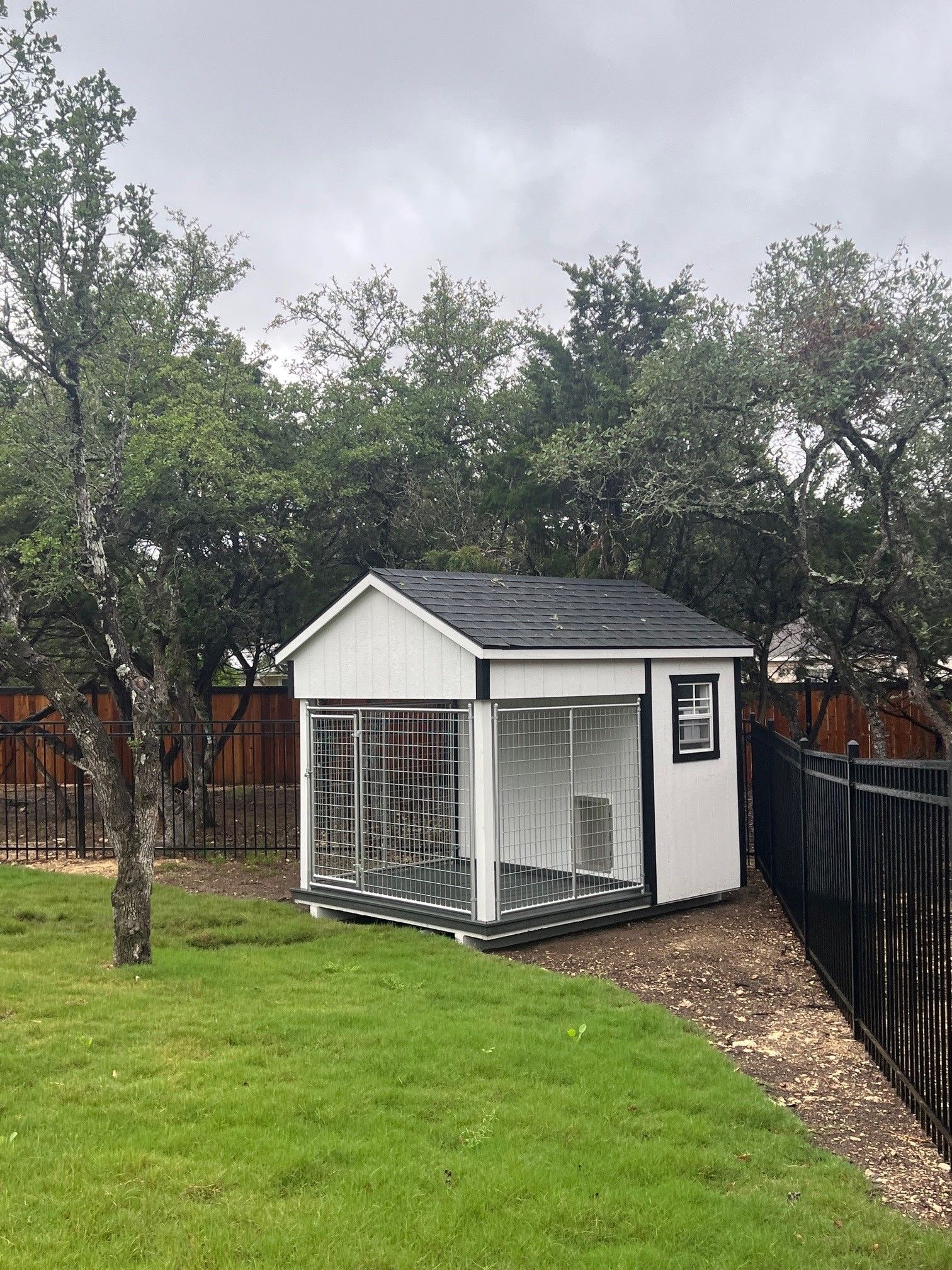
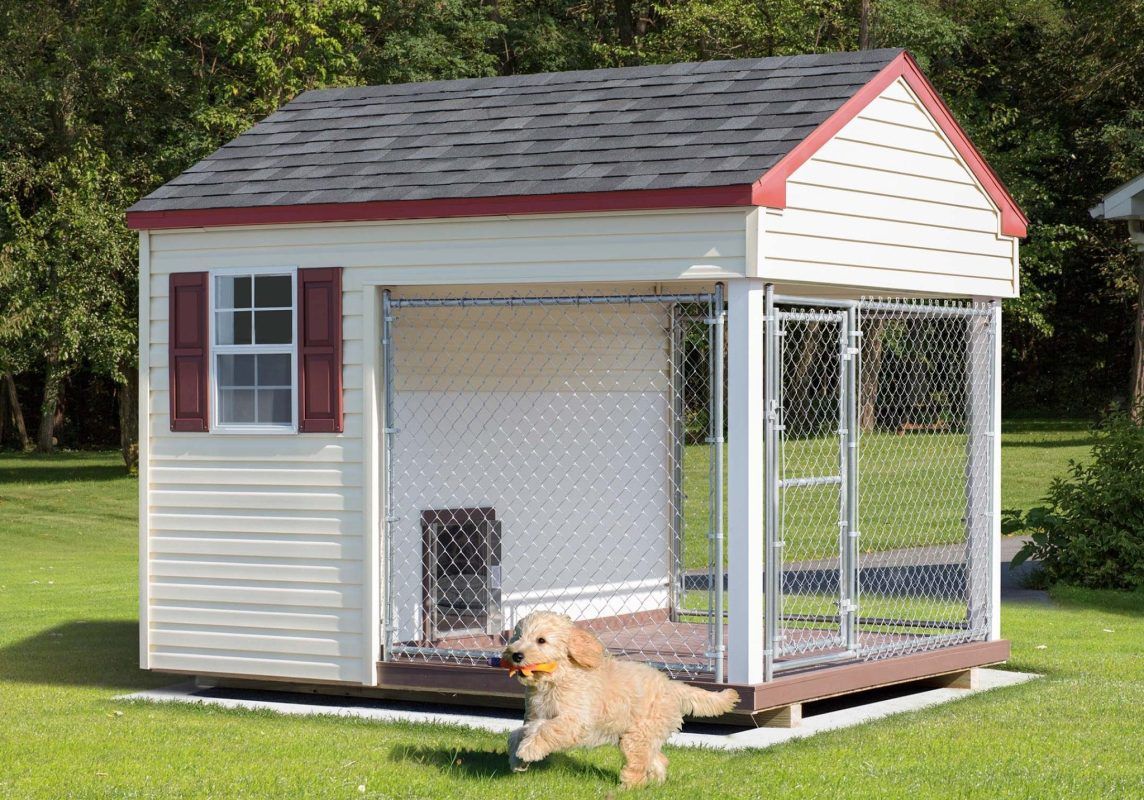
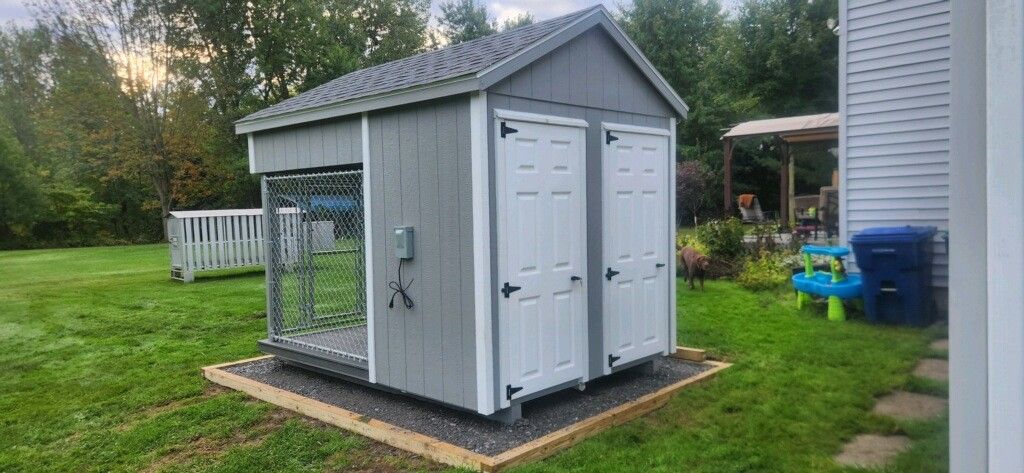
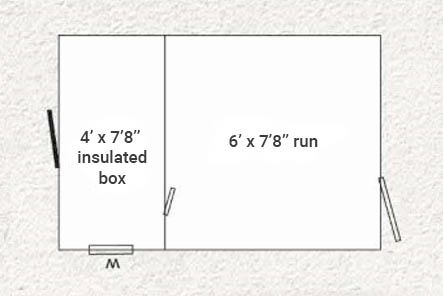


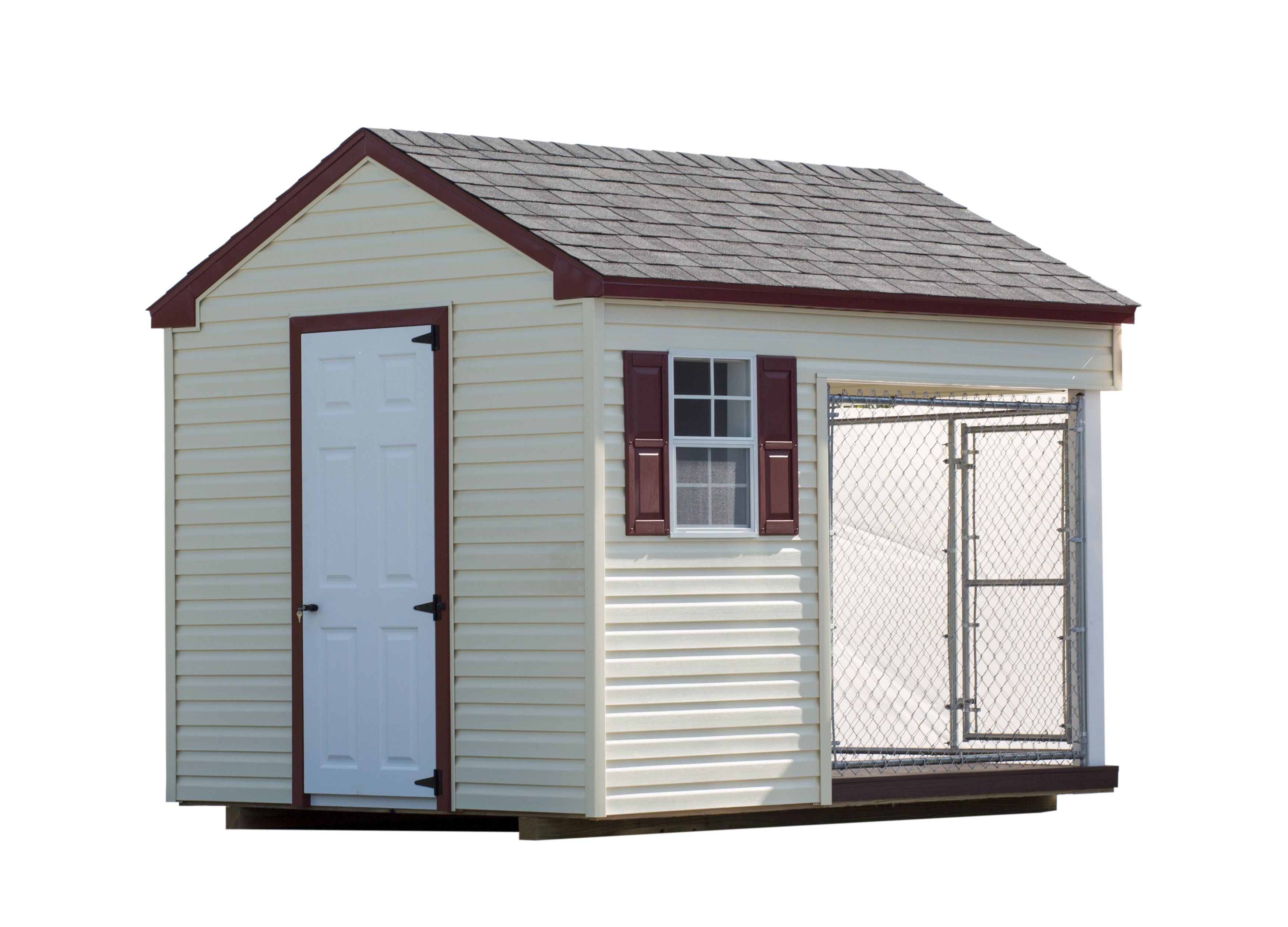

News
Our Latest News
Dog Kennels
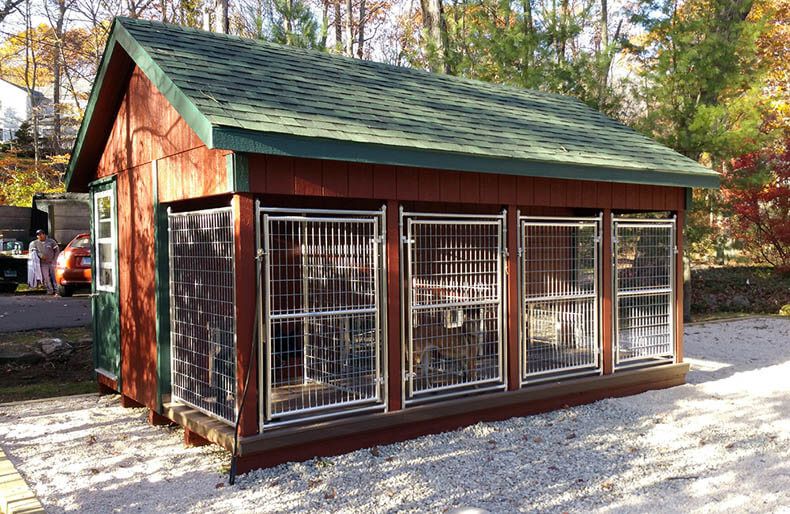
Horizon Structures Commercial Kennels Answer K9 Trainers and Veterinarians Needs & Wants
February 18, 2025
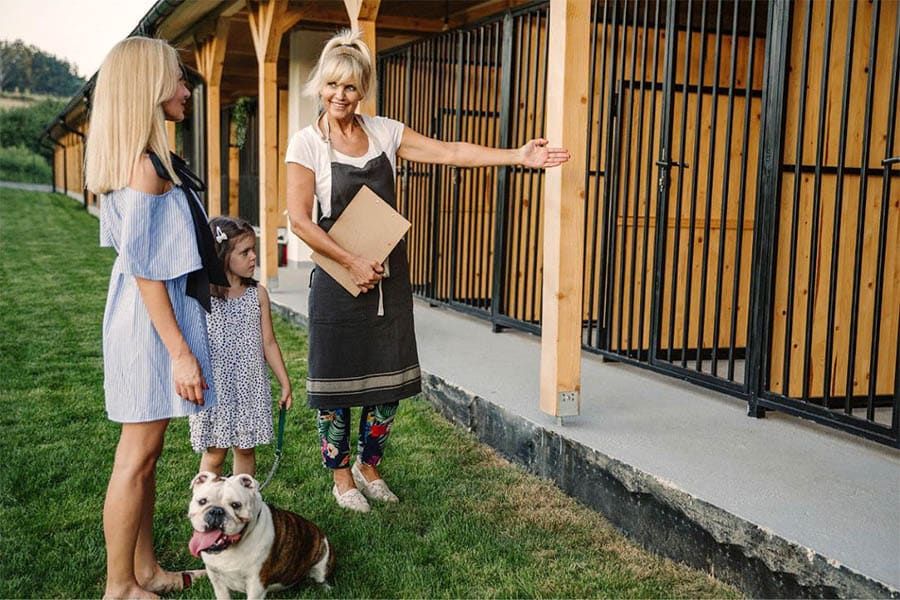
Happy Dog. Happy Owner. Kennel Boarding Biz Measures to Adopt for Better Customer Experiences
February 18, 2025
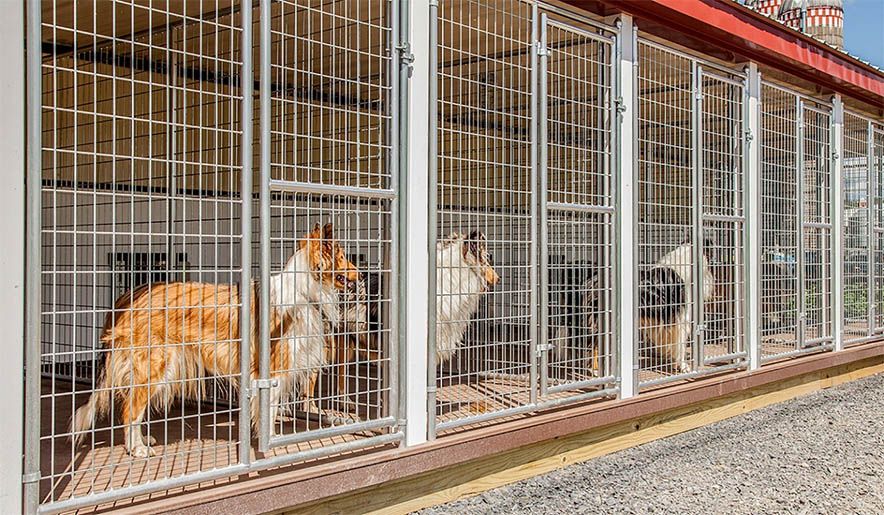
Does Your Commercial Kennel Meet Minimum Licensing Standards and Does It Matter?
February 18, 2025
Ready to Build with Confidence?
Partner with Horizon Structures for Prefabricated Solutions That Exceed Government
Standards—Delivered On Time and On Budget.
Standards—Delivered On Time and On Budget.


