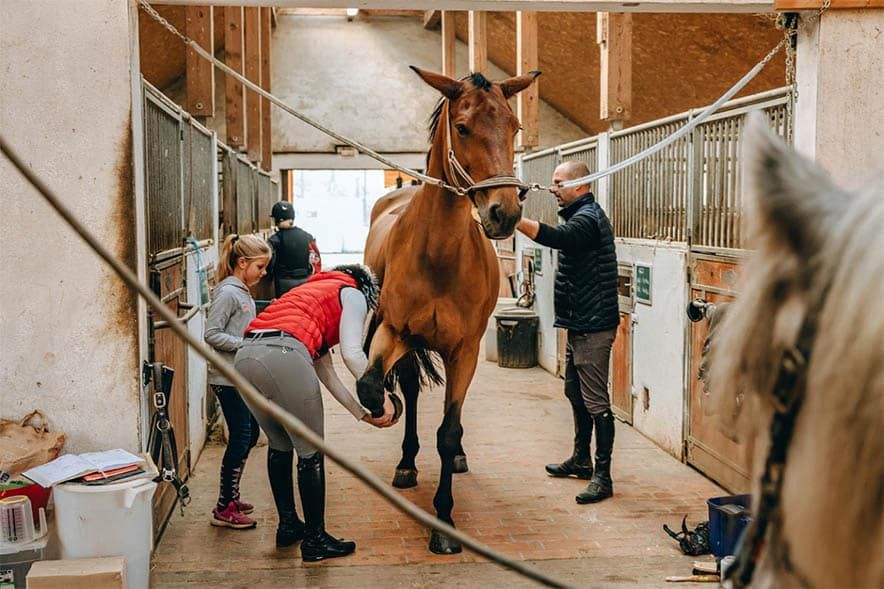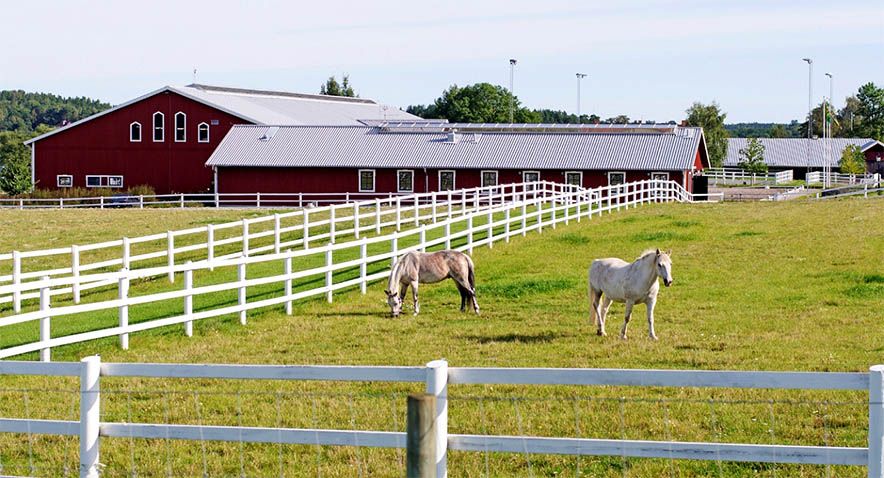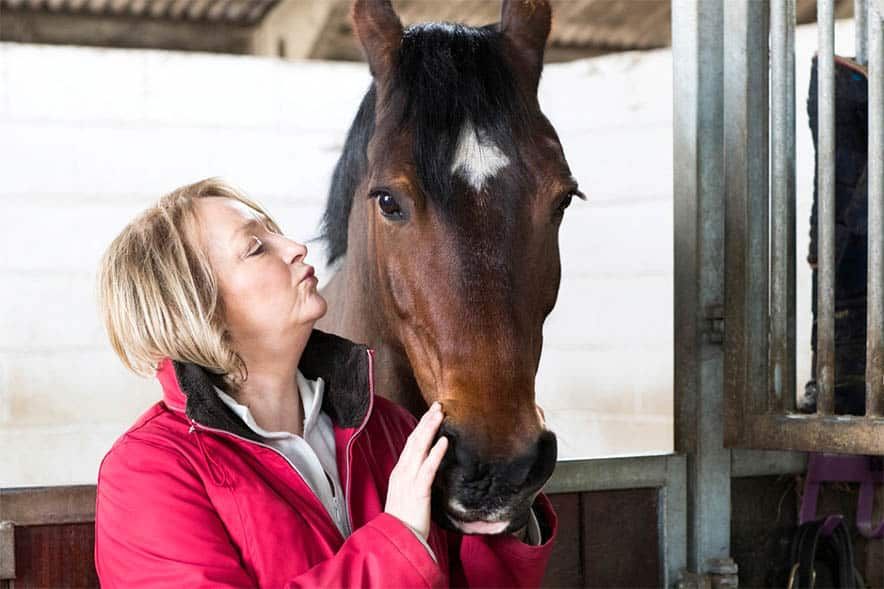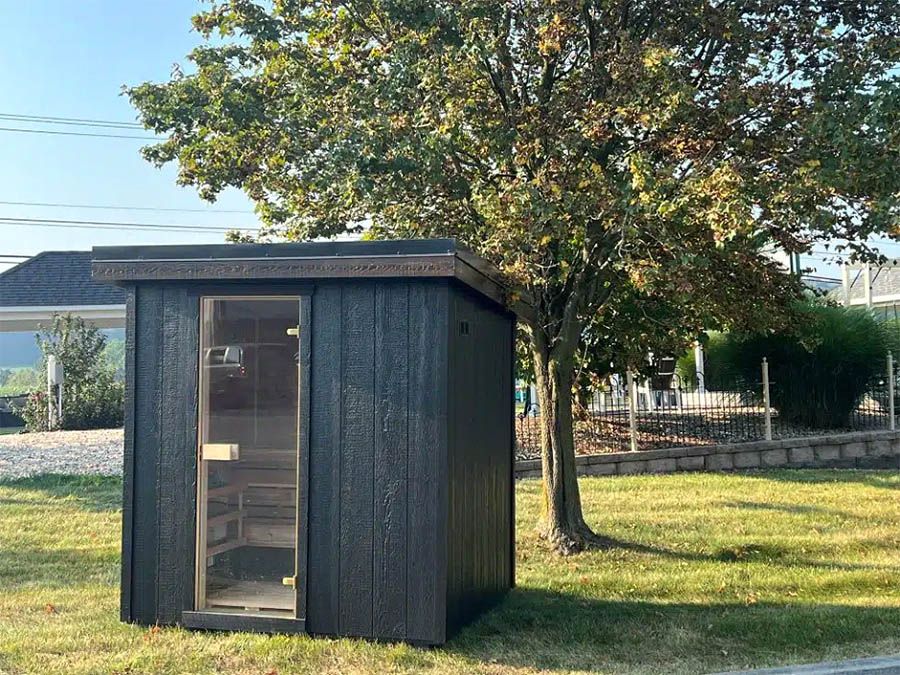Our Kennel
7-Dog Commercial Kennel
There is also a larger 5’x6’ box with attached 6’x6’ run that many of our breeder clients love, as it gives a little extra space for new moms and their pups.
Another feature to love in this commercial dog kennel is the included polyurea flooring inside the dog boxes. This flooring is sanitary and easy-to-clean and acts as the perfect seal between the drain and subfloor of the kennel. It not only makes this kennel easy to clean with just a little soap and water, but it also prevents water from seeping in between the drain and subfloor for even more durability!
Traditional Standard Feature
- 5/8" LP SmartFloor w/ Polyurea Coating on Interior Floor
- Your Choice of Siding - Painted LP SmartSide, Stained Pine Board & Batten or Stained Pine Tongue & Groove
- 24x36 Double Pane Windows with Screens
- Insulated Fiberglass Slab Door with Keyed Latch
- R-13 Fiberglass Insulated Walls & Ceiling in Interior
- R-7 Spray Foam Insulated Floor in Interior
- Interior Walls & Ceiling are Lined with Glasbord or Trusscore
- Interior Dog Box Partitions & Gates are 11.5 GA Chain Link
- Exterior Dog Runs with Chain Link Partitions and Entry Gate
- 1x6 PVC Composite Decking in Exterior Dog Run Area
- 20" Plexi-Glass Chew-Proof Dog Door with Stainless Edging
- Cathedral Ceiling
Gallery
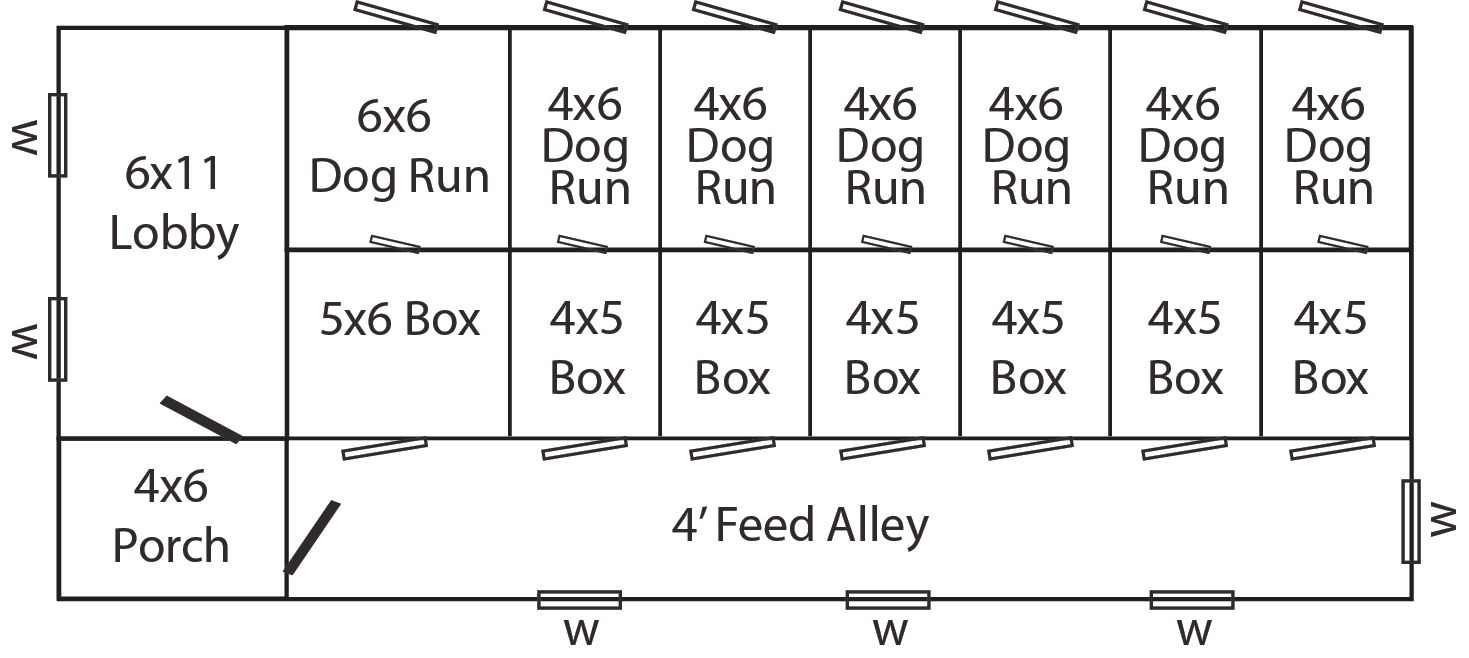
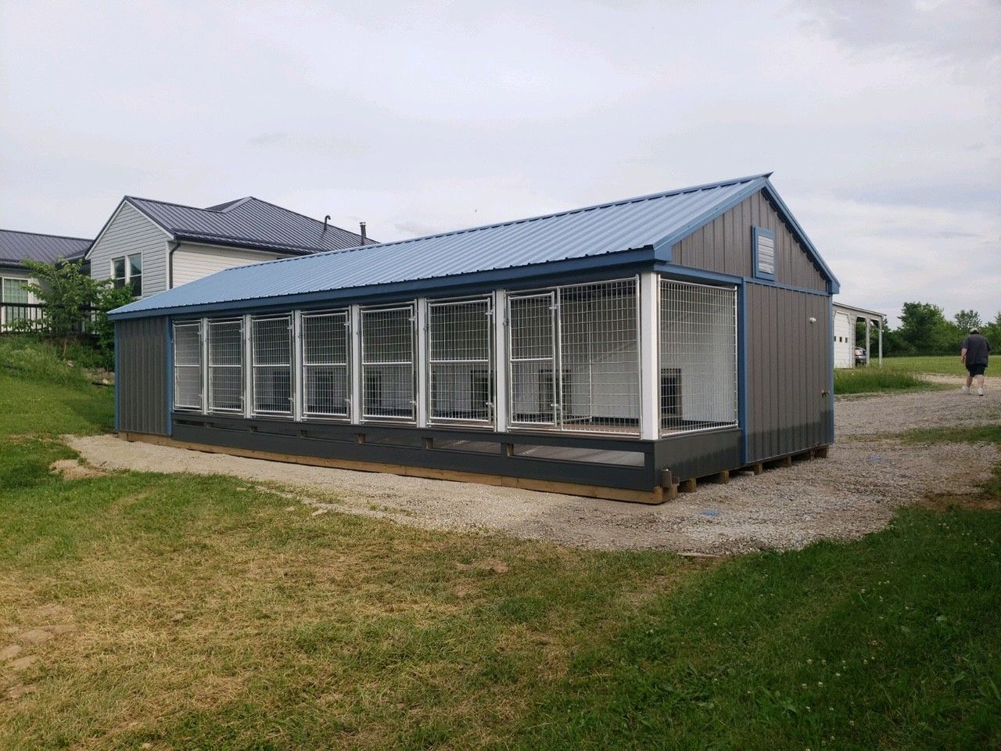
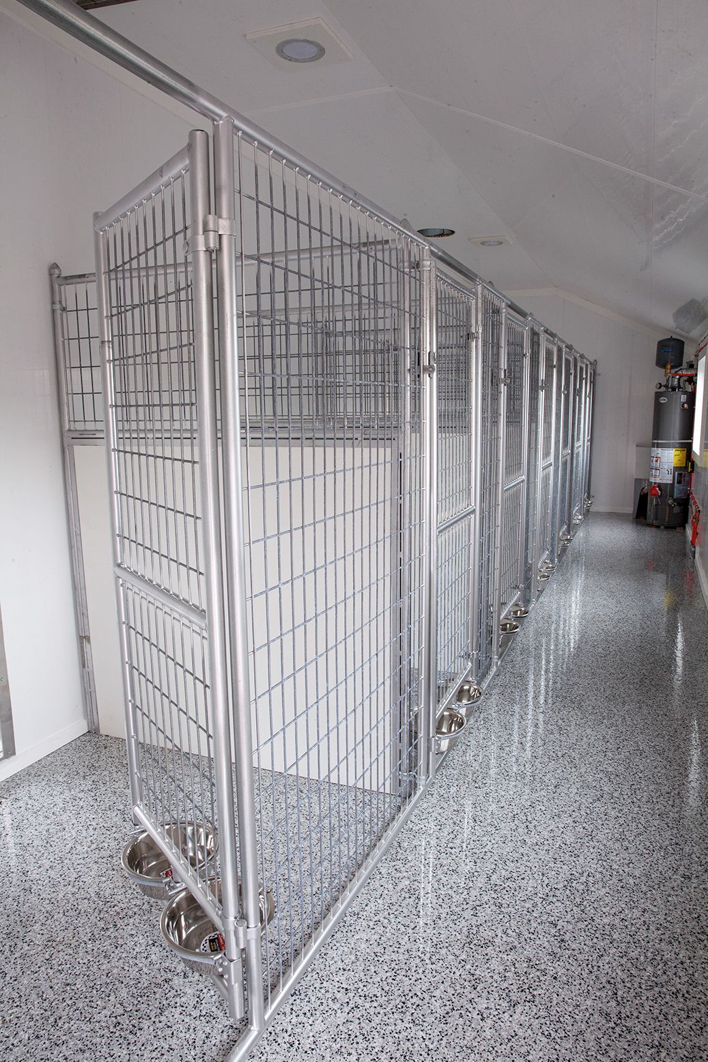
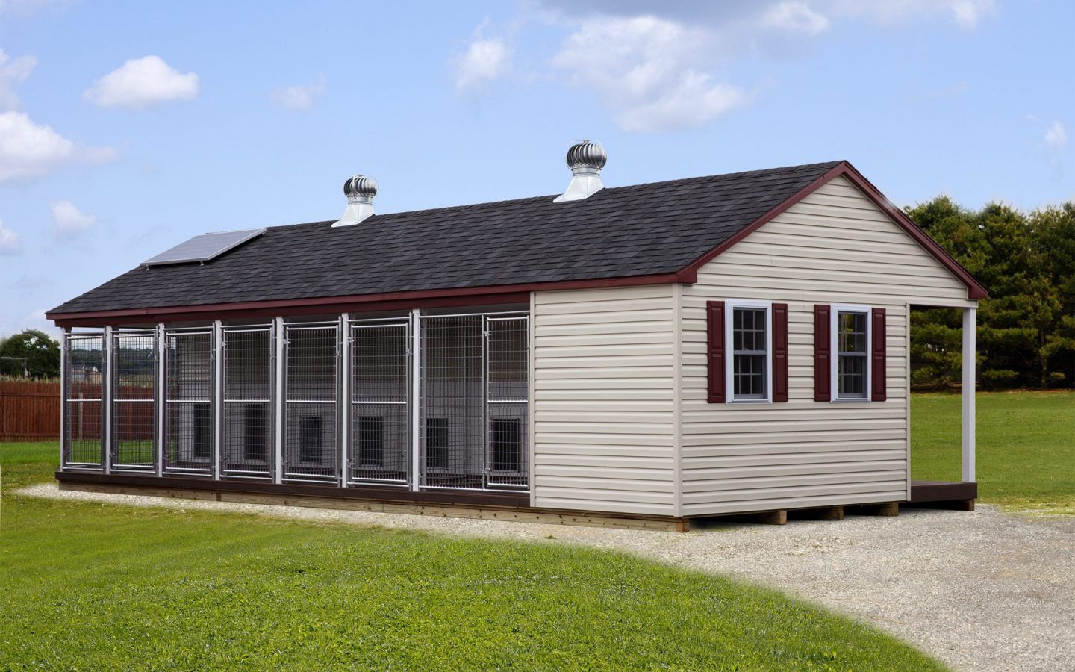
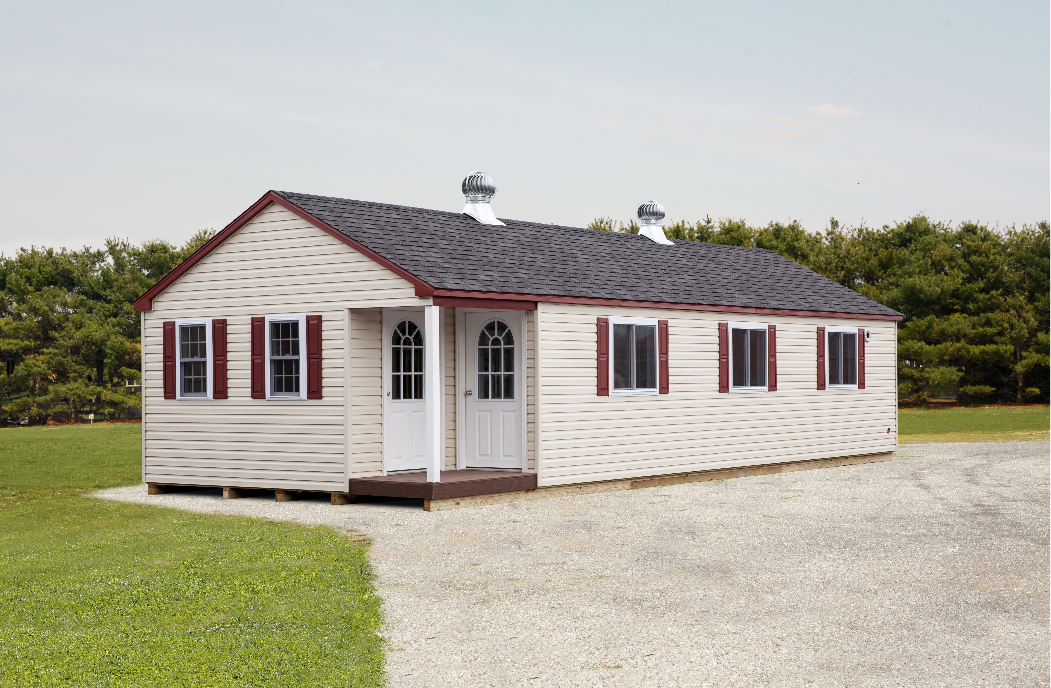


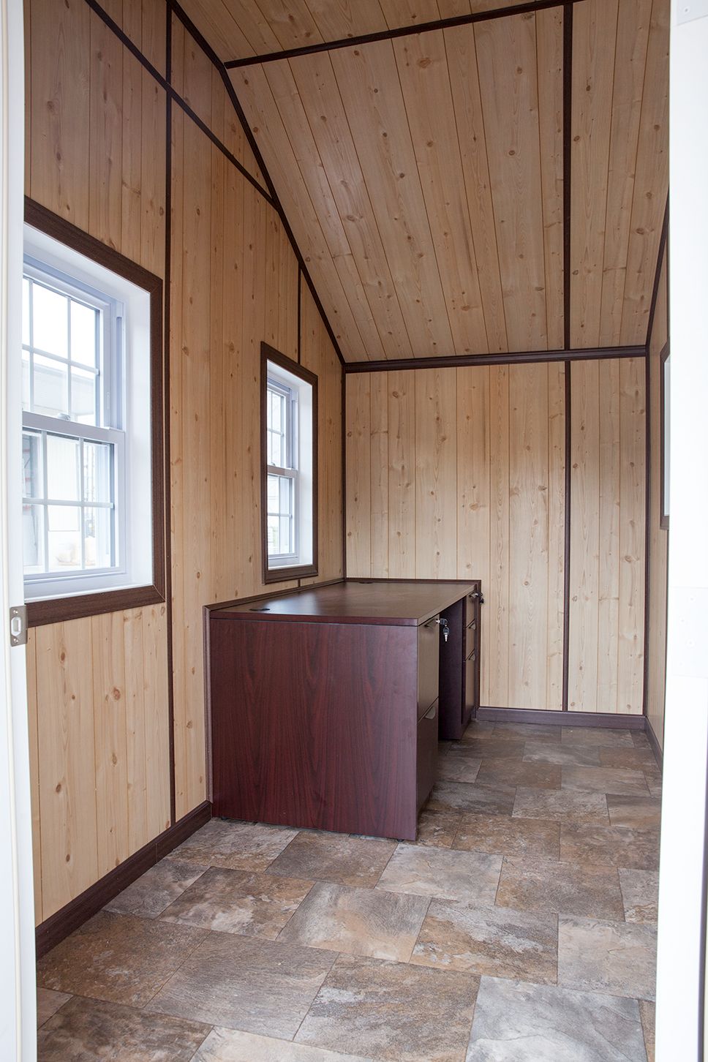


News
Our Latest News
Dog Kennels
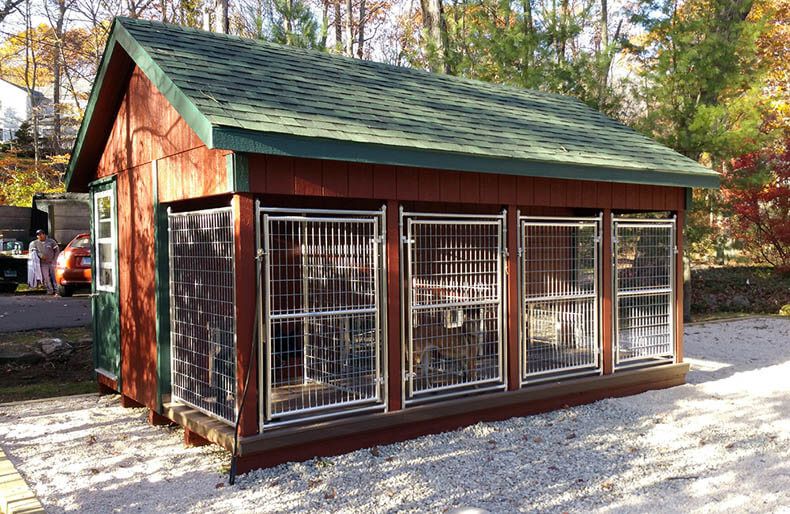
Horizon Structures Commercial Kennels Answer K9 Trainers and Veterinarians Needs & Wants
February 18, 2025
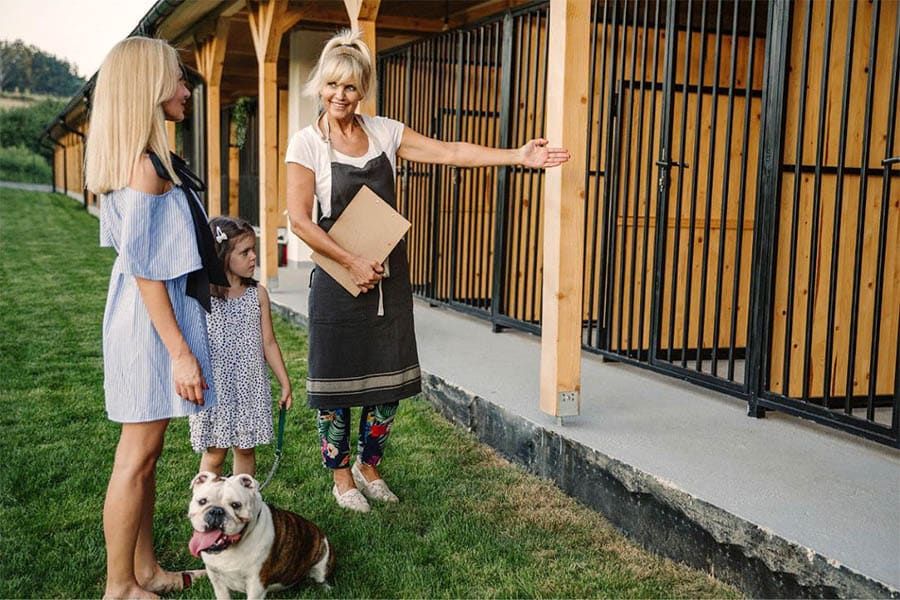
Happy Dog. Happy Owner. Kennel Boarding Biz Measures to Adopt for Better Customer Experiences
February 18, 2025
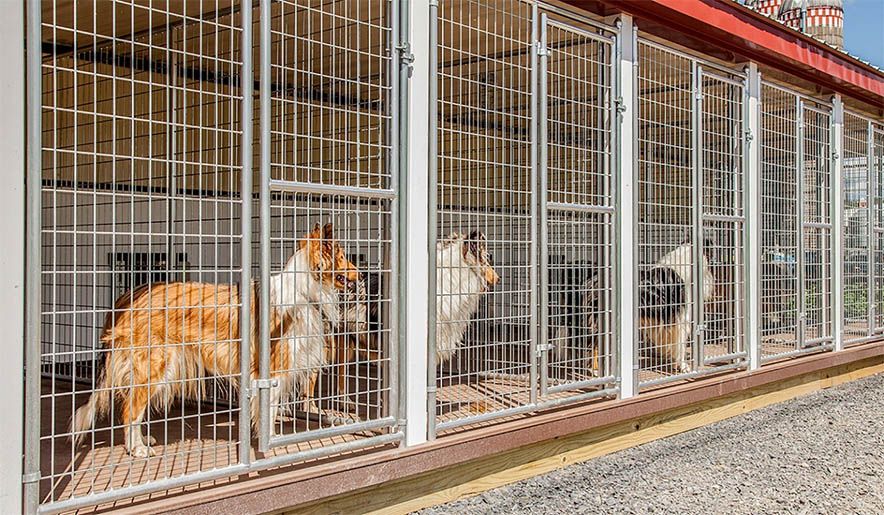
Does Your Commercial Kennel Meet Minimum Licensing Standards and Does It Matter?
February 18, 2025
Ready to Build with Confidence?
Partner with Horizon Structures for Prefabricated Solutions That Exceed Government
Standards—Delivered On Time and On Budget.
Standards—Delivered On Time and On Budget.


